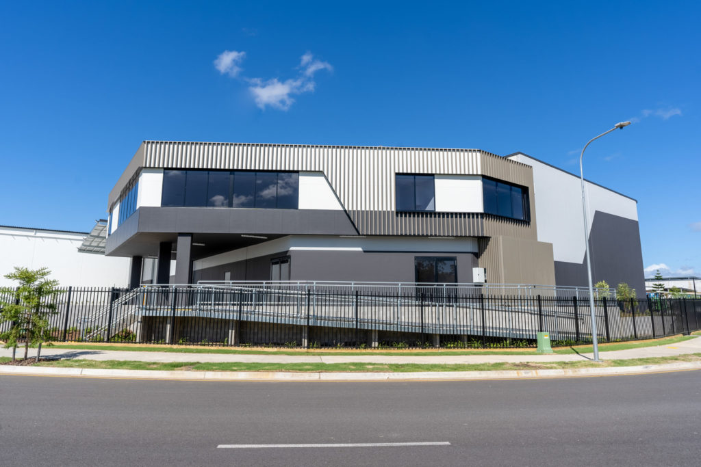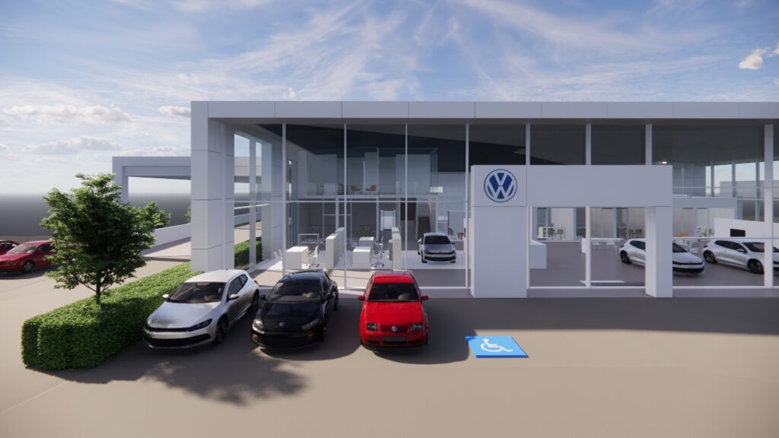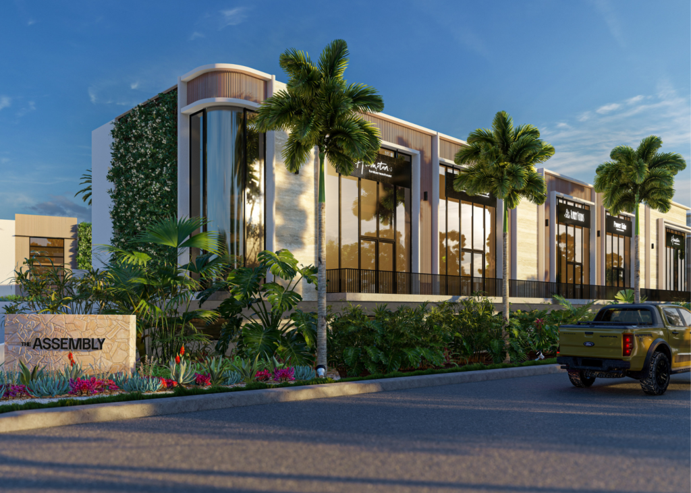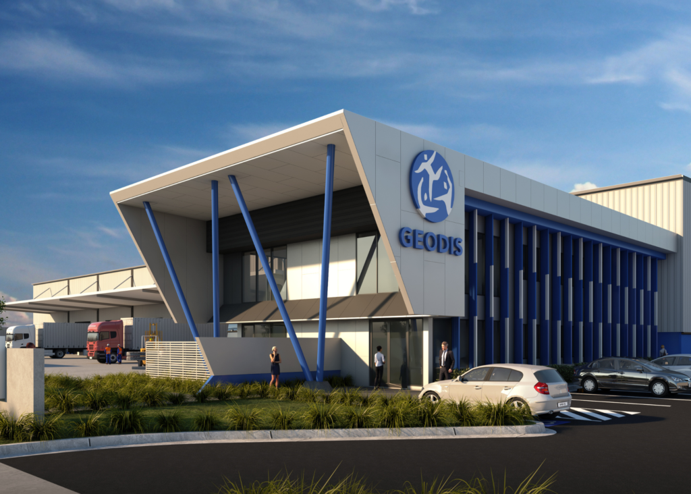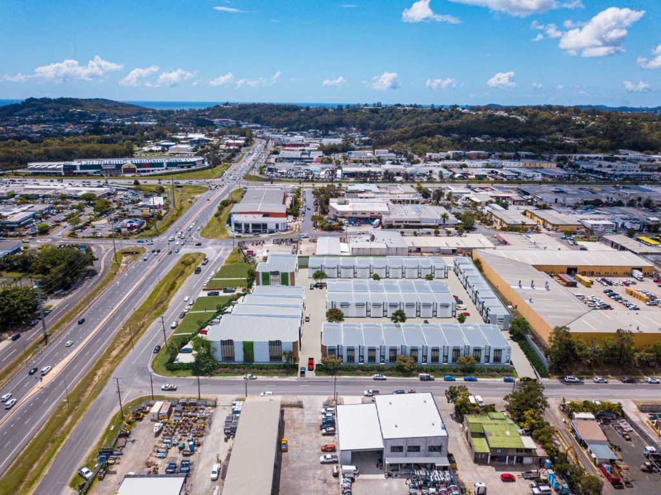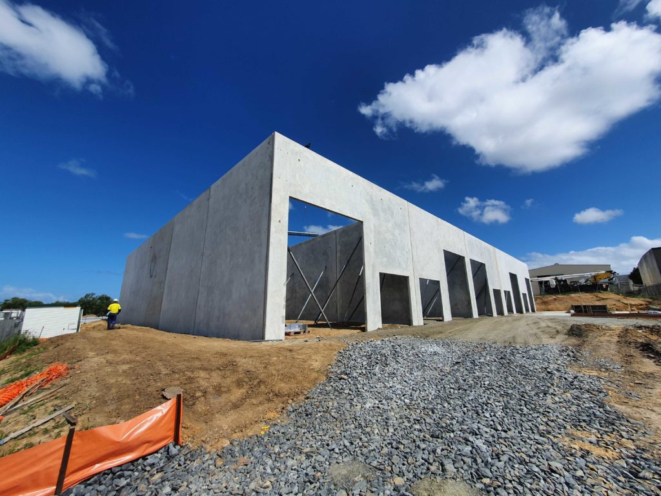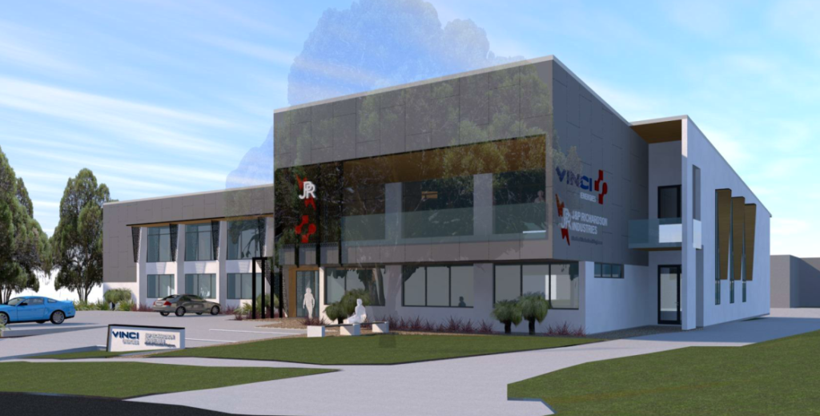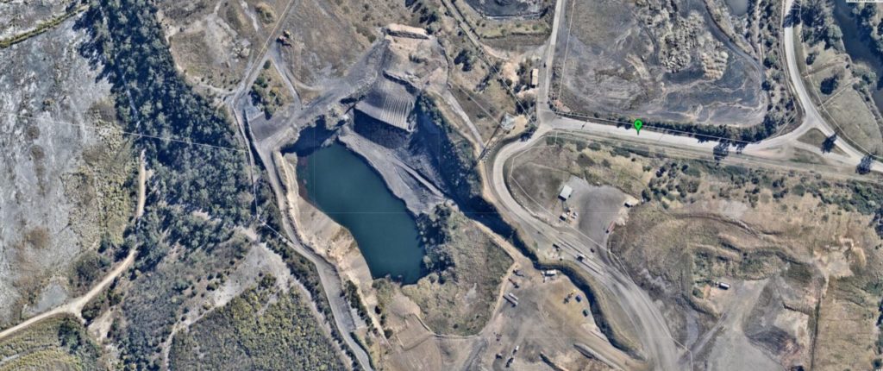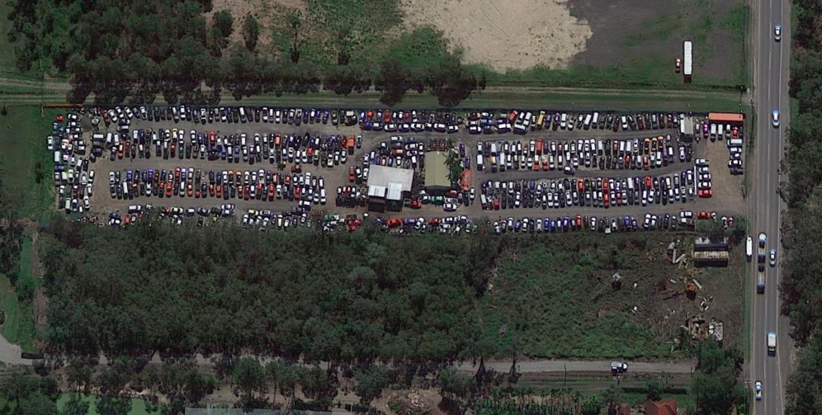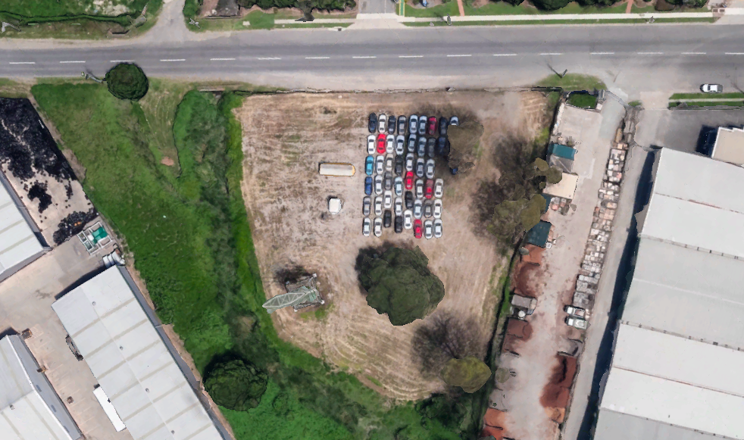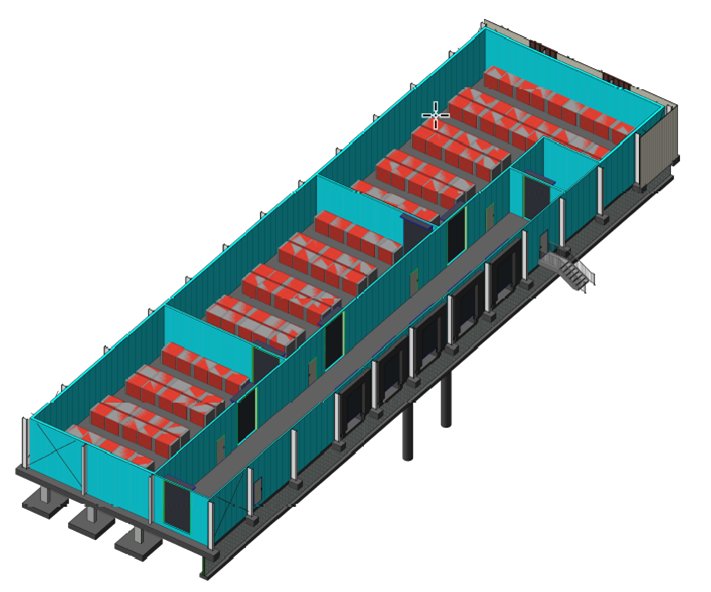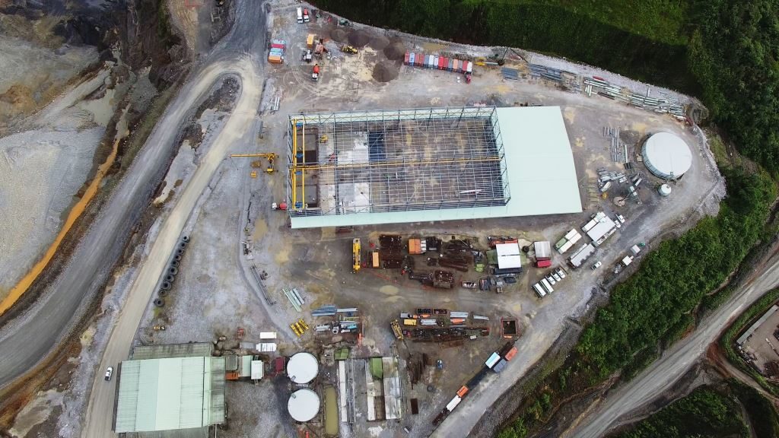 Back to Projects
Back to Projects
Griffin Industrial Park
Griffin Industrial Park comprises a 1650m2 warehouse and two storey office designed by one of Brisbane’s leading industrial architects, TaylorEllis . Inertia was pleased to provide the structural, civil and hydraulic consultancy for our client, builder and developer Balmain & Co.
Although the site itself was free of any major constraints, our team was able to work collaboratively to deliver this project ahead of time and within budget.
Images – Balmain & Co.
