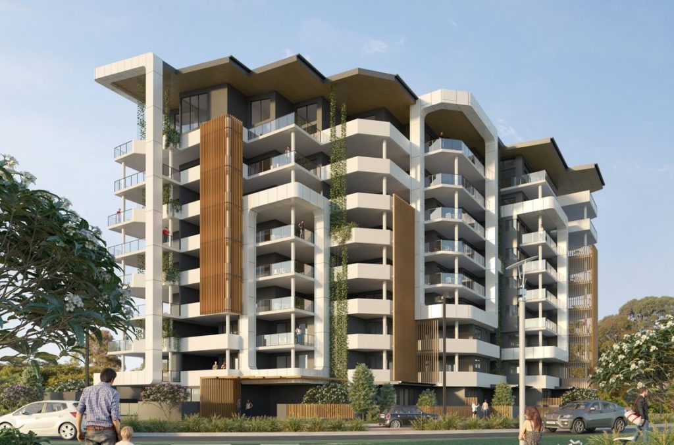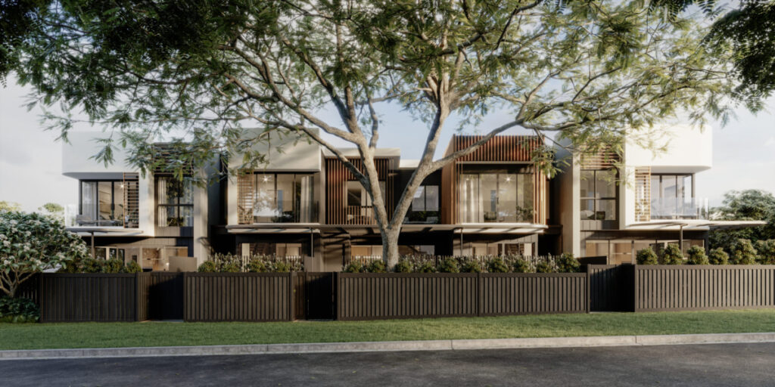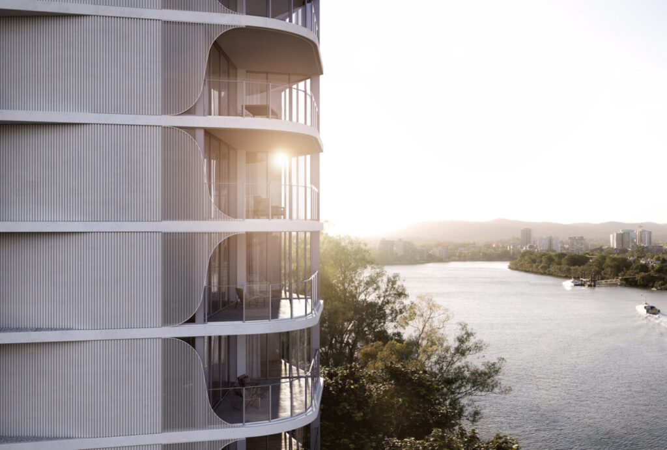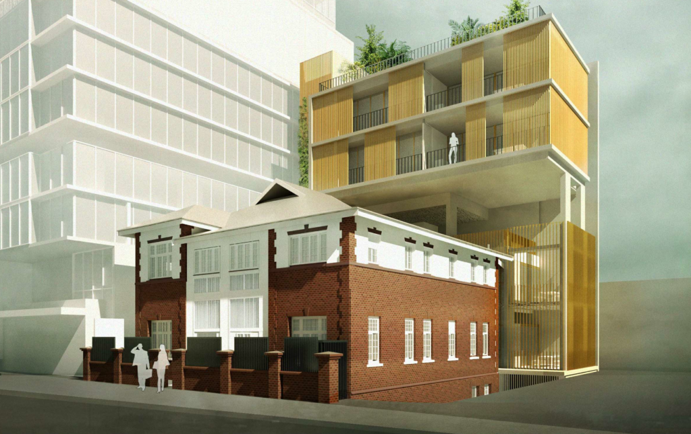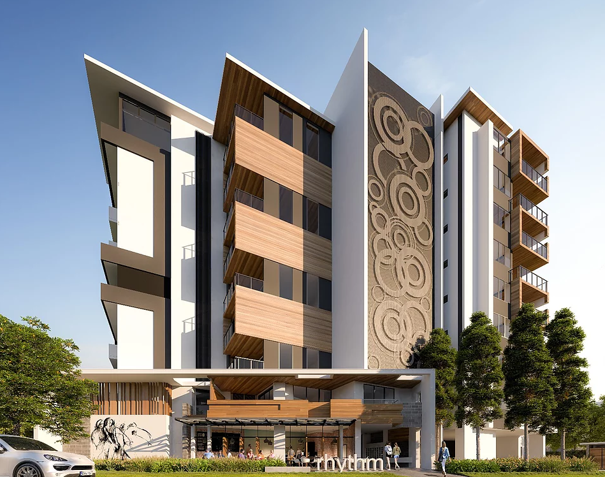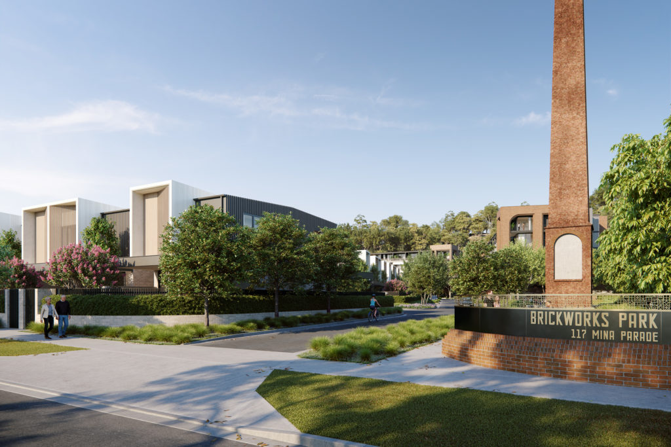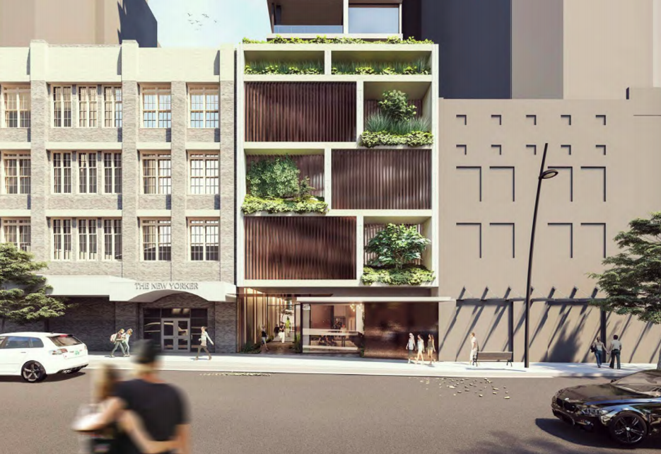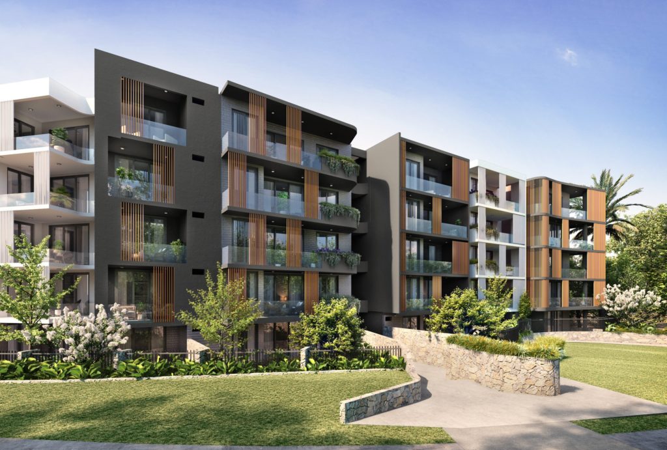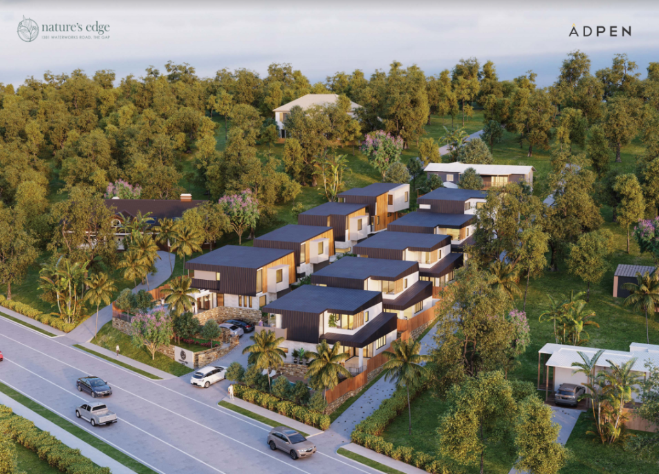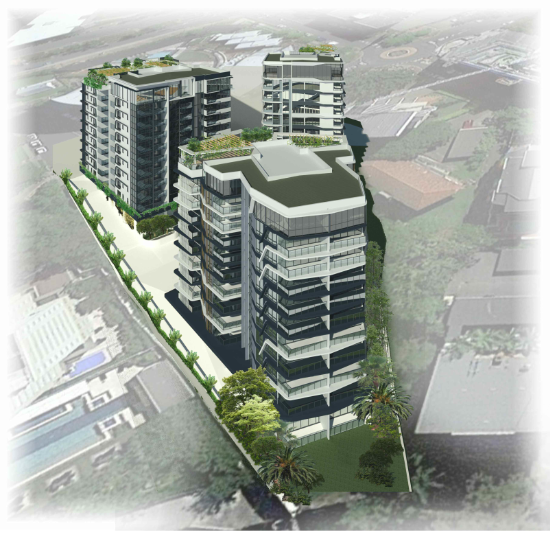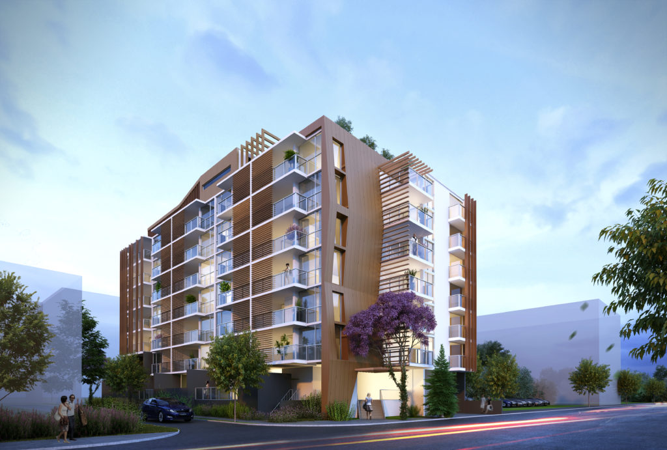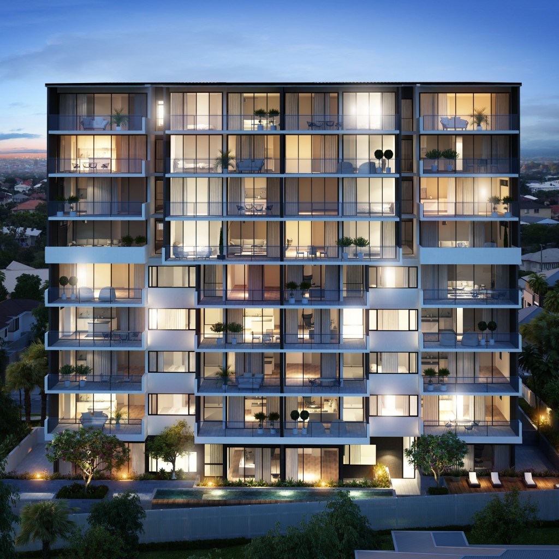 Back to Projects
Back to Projects
Park House – Kittyhawk Drive, Chermside
Inertia provided the structural engineering services for this complex, innovative and technical design of the 9-storey residential development in Chermside. Every aspect of this design and development was given the utmost care and attention to detail by the structural engineering team. One complexity of this project was that unlike typical unit developments which have a single transfer floor at ground level, this project has a regular change in floor plate every 2-3 floors. This meant that nothing lined up consistently from level to level, and Inertia had to design multiple numbers of part-transfer floors throughout the development.
A key feature of this project was in the design of the balconies, which allowed for generous outdoor space and included planters and a green facade. Both Inertia’s and Architect Angelo Patrick’s design achieved a good harmonious mix between balconies and green spaces across the building facades.
The basement construction exemplifies Inertia’s ability to provide innovative solutions that stand out from our competitors. We used cantilevered bored piers and shotcrete walls with no ground anchors, to avoid any future problems with the neighbouring properties. Typical basement construction for developments of this type, make use of ground anchors, but for this project just doing what everyone does, would not have worked.
Read more about this project here.
Completion2019
Description9-Storey Residential Development
ClientCarbone Developments
CategoryMulti-Residential
