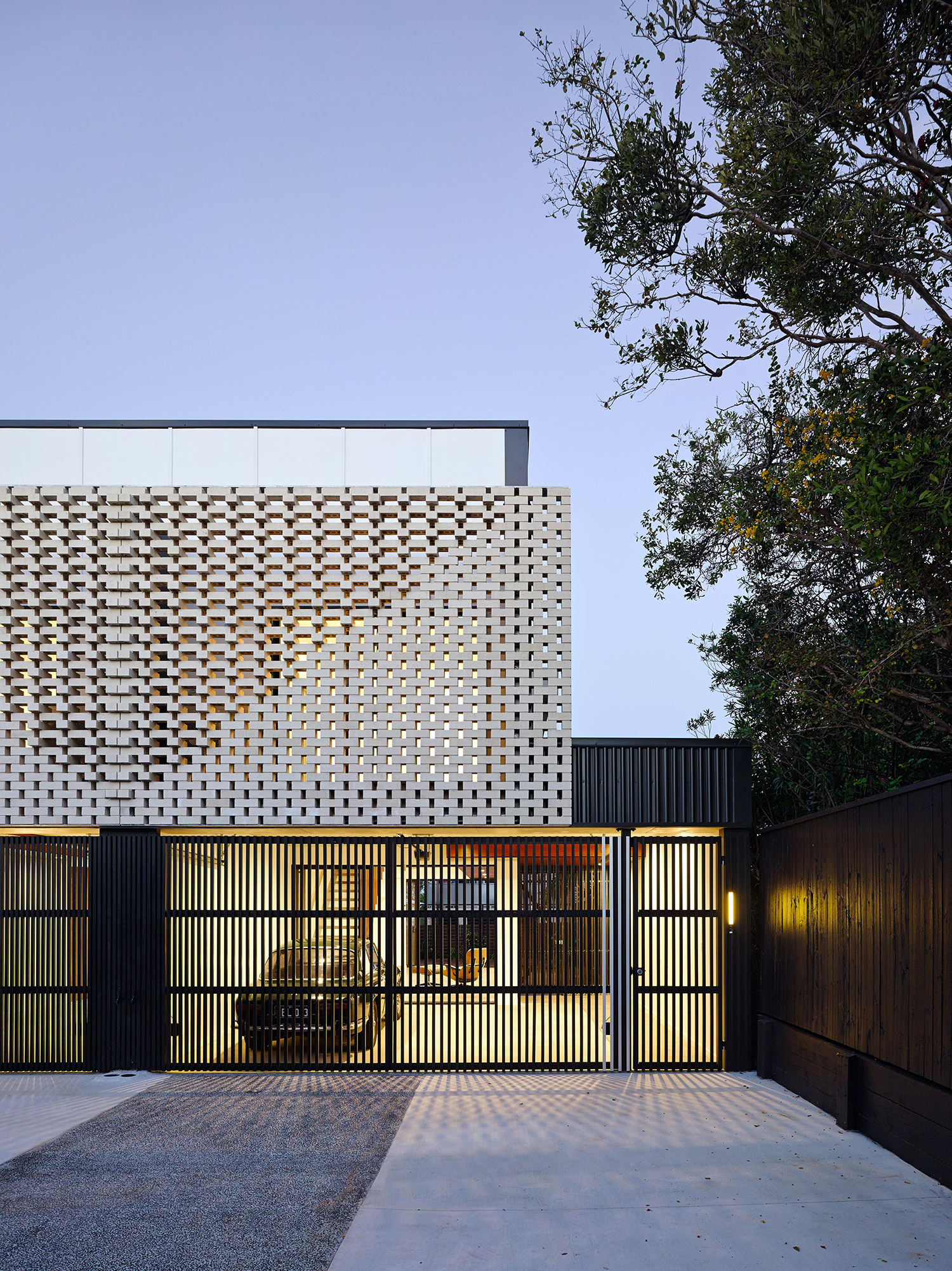How Can We Combat Urban Sprawl and Increase Density In Our Suburbs? Scott Clements featured in Architecture and Design

Density is an ongoing issue for all major Australian cities. How can we combat urban sprawl and increase density in our suburbs?
According to Niche Media’s Design Forecast 2016, the country’s population will grow to be between 36 and 42 million people by 2050. Urban, inner-urban and suburban zones will therefore need to increase density to accommodate this huge population growth.
In recent years, townhouses have been overshadowed by the rapid rise of the medium-to-high density residential market, though can be a highly beneficial way to marry both value and density.
Inertia Engineering’s Managing Director, Scott Clements, says the demand for medium-density housing in suburbs, such as townhouses or terraces, is only going to grow.
“We’re seeing a huge increase in the need for townhouses and medium-density developments.”
“It’s the way people want to live now, and by eliminating services typically found in high-rise developments (such as elevators), we can significantly reduce building costs. Townhouses are becoming a very affordable option for many Australians.”
Urban and social planner, and University of Queensland academic Laurel Johnson says one of the biggest issues around the debate is the notion of housing choice.
“As people’s lifestyle needs change, they generally have to move away from their local area, their familiar social community networks, to another area of the city that might offer a different style of housing that meets their new needs,” Johnson says.
Medium density housing, compared with high-density housing, can more readily accommodate families, whereas increasingly, high-density housing is isolating them.
“Medium density is a happy middle ground – it’s larger and more flexible for different stages of varied lifestyles,” Johnson says.
Planning for suburbs now involves considering developments of mixed typologies – a variety of housing options that appeal to a range of lifestyles and incomes.
“Historically, we’ve tended to stratify our cities, based on different density types, rather than see them as a mixed, seamless blend based on choice,” Johnson says.
The number of people per household is drastically reducing in Australia – the average at the last census was approximately 1.9 people per house. We now face the issue of shrinking household sizes, with increasing house sizes.
Townhouses are tackling this issue, with efficient, more liveable spaces that respond to the human needs of community and connection to the environment, while still attending to the need for density.
Designing medium-density homes does come with its challenges – architects and engineers need to consider overshadowing and the development’s impact on existing nearby houses.
“Townhouse development sites are often highly constrained by vegetation and land works. We always need to consider potential servicing issues and stormwater management. For us, it’s about enabling an increased density of housing, while retaining greenery, the street and the suburb’s character,” Clements says.
Brisbane architecture firm, Bureau Proberts’ Director Liam Proberts says people are now changing the way they want to live, and architects need to respond accordingly.
“People are looking for more from their spaces than a singular and static purpose. Spaces need to have the flexibility to adapt to the changing needs of users, whether in single housing or medium density living,” Proberts says.
Townhouses and terraces are becoming a highly-desirable solution for those who want the convenience of apartment living, without losing their sense of home and connection to a block of land.
The Design Forecast 2016 states that 76 per cent of Australian homes are detached dwellings, with only 10 per cent being medium-density housing.
“It’s important for all of us, as our needs change, to have the flexibility to continue to live locally,” Johnson says.
“It’s a choice – we don’t have to do it, but we should at least have the opportunity, which we don’t have now.”
Featured project – Rowlock development by Bureau^Proberts. Photography by Christopher Frederick Jones.
The article originally appeared on Architecture & Design.
 Back to News
Back to News
