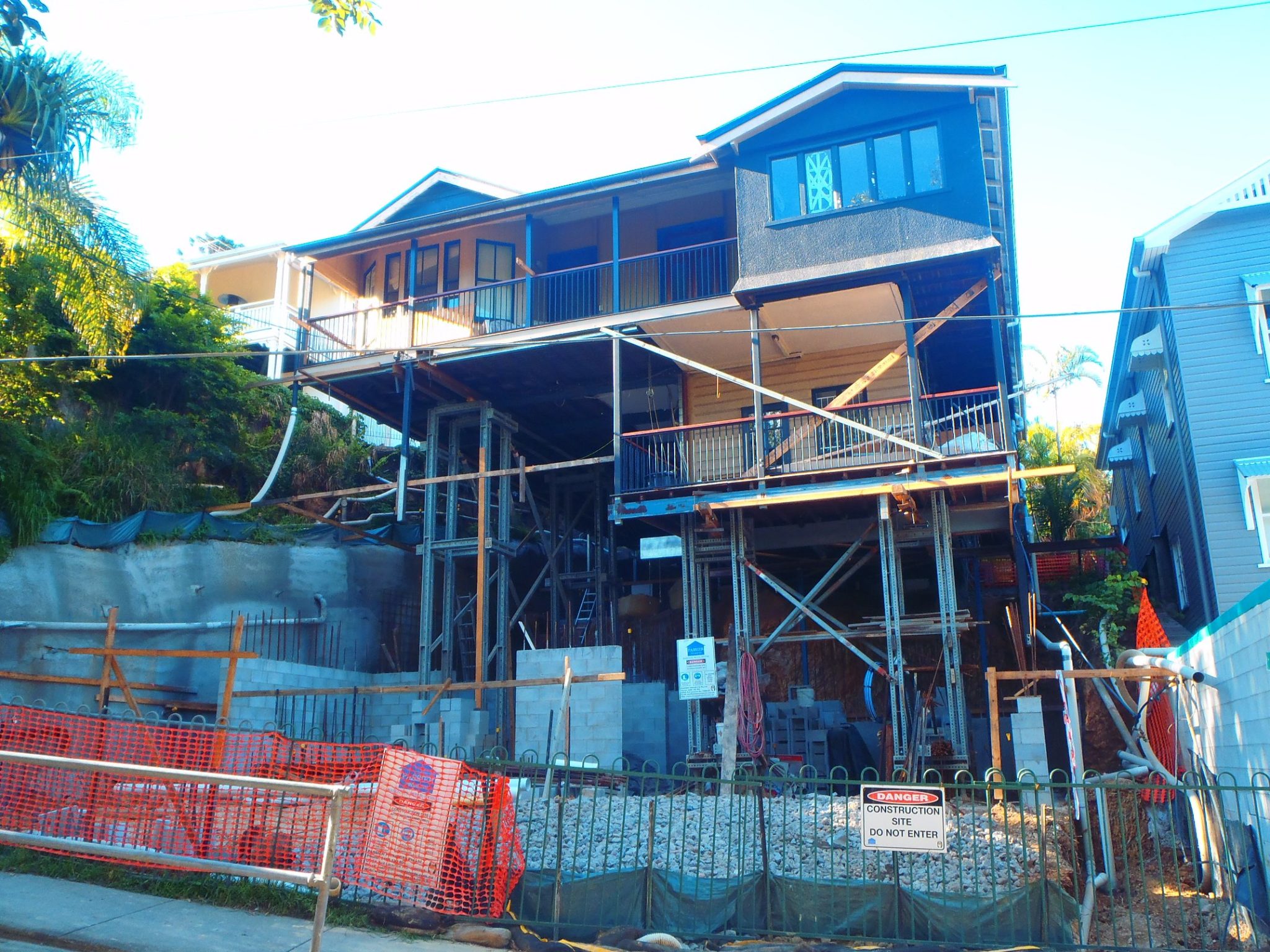Build under home at Newstead

We love challenging home design projects.
We recently worked on a home in Newstead, which involved excavating, re-stumping and building two levels underneath an existing house. There was also an extension to the rear of the home, a garage to the front and a lift. The complex design and construction required a great deal of collaboration between Inertia and an extensive team consisting of the homeowners, neighbours, architect, builder, geotechnical engineer and temporary works contractors.
The major challenges included poor access to the site and an adjacent home 4m clear of, but perched 8m above the base of, our proposed 5m deep excavation. We used rock anchors and Spraycrete to maintain the stability of the earth during the extreme excavation, which ensured the safety of surrounding homes. The existing house also needed to be supported and braced during the excavation process.
There were a large number of temporary works that occurred simultaneously, but independent of one another. Our team needed to pay particular attention to all construction and temporary works stages involved to ensure seamless coordination amongst all consultants and contractors.
Inertia overcame all challenges on the project and not only achieved the best possible result for our client, but also saved costs. By working closely with the architect and identifying expensive design elements early, we allowed the builder to provide more accurate construction costings. This enabled the owners to make informed choices about their home design and how it directly related to expense.
We used permanent buttress walls, for long term support of the deep excavation, and permanent steel stiffening beams, in the temporary works stage, to save further costs.
 Back to News
Back to News
