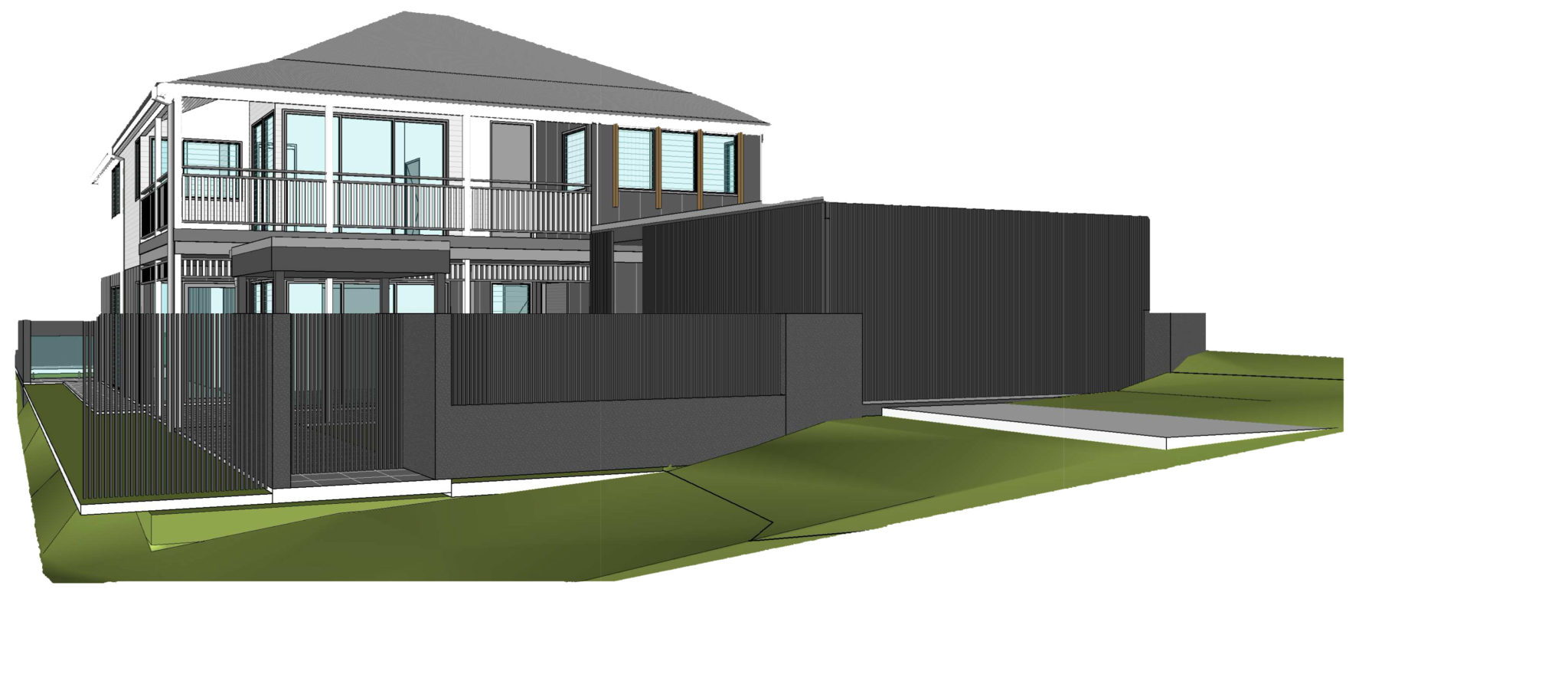Extension, raising and re-stumping of Ashgrove house construction underway

We love challenging home design projects.
We recently worked on a home in Ashgrove, which involved raising, re-stumping and building underneath an existing house. There was also an extension to the rear of the home, and a carport to the front.
A major challenge of the project was a lack of walls to the extension, which made bracing the building against horizontal wind loads particularly difficult. We used a steel portal frame to stiffen the existing floor framing and provide bracing resistance, detailed to suit both the architectural intent and re-stumping process.
The client benefited from our ability to design the project for construction in stages. This aligned with their current and future living needs, and matched their financial capacity. Our team needed to pay particular attention to the interface between different stages to avoid structural problems, such as movement and cracking of finishes.
We also enabled the owners to make informed choices about their home design. By identifying expensive design elements early, we allowed the builder to provide more accurate costings. The architect was given greater design flexibility by our provision of alternative solutions.
Architecture by Big House Little House.
 Back to News
Back to News
