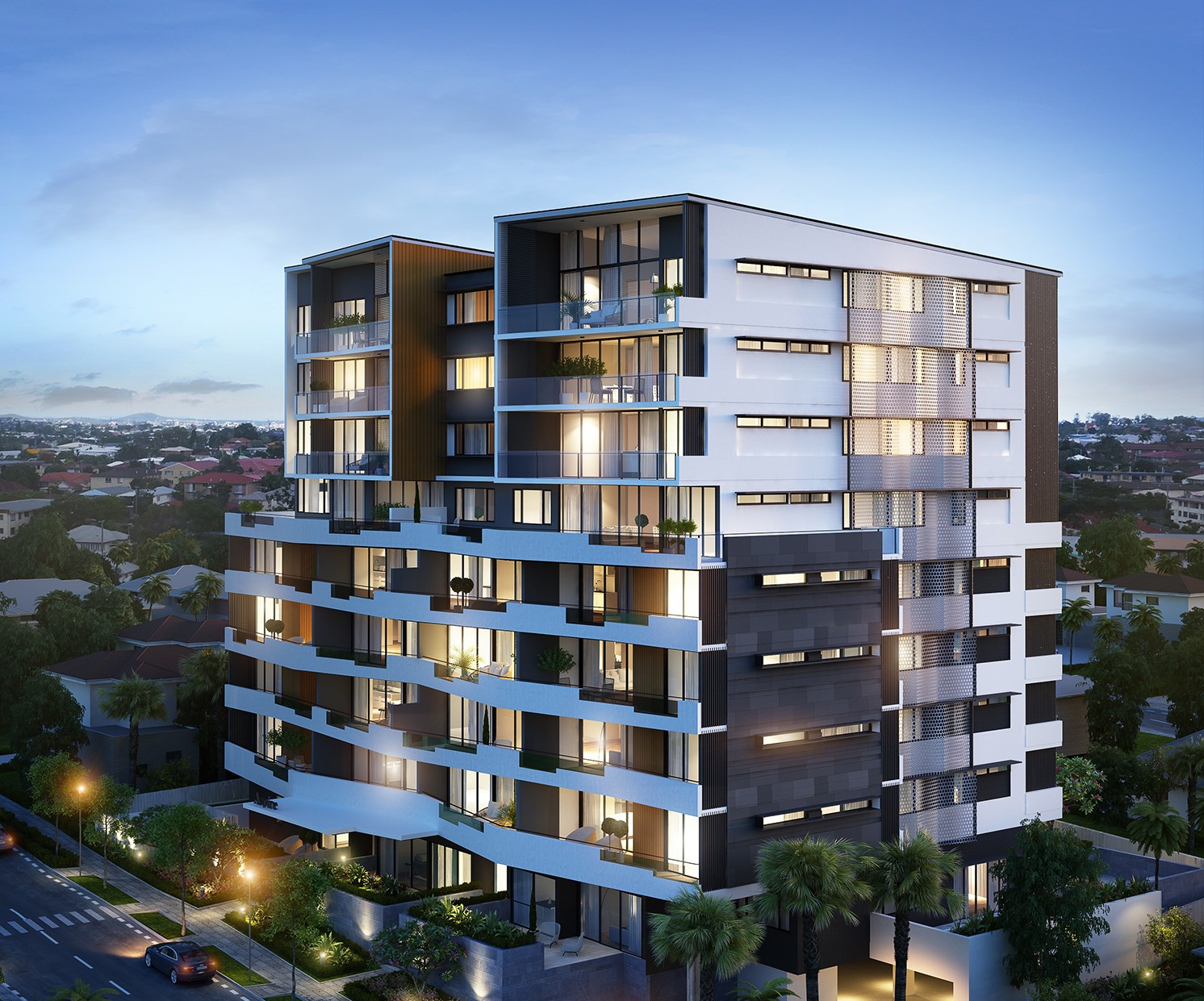The top 3 ways developers can save money on multi-level projects

Chris Beale is a structural engineer who has experience working a diverse range of projects in Australia and NZ, with a more recent focus on development projects ranging from $2m to $20m. He’s particularly interested in using innovative construction methods to deliver projects ahead of schedule, and within budget. Here, Chris shares his top three ways developers can save money on multi-level projects.
1. Consider basement construction
Basements can be one of the biggest wastes of money for developers, particularly for multi-residential and retail developments. Small issues or changes lead to either excavation costs or design costs going through the roof.
We often see basements being over-utilised or under-utilised. They’re either designed right to the boundary without allowing enough space for the structure to be built, or the space isn’t maximised, forcing developers to add a second basement. This can save time and money, and is particularly useful for multi-residential and retail developments. If you can reduce the number of levels on a development, on average you save $500k per level.
The key is to effectively plan space early in the design process, and ensure basements aren’t being overpriced. This could include finding clever ways to keep basements out of the ground.
2. Post-tensioned concrete
Post-tensioned concrete is old technology, but can be very valuable.
While not many companies use it, I recommend it because it’s the best method to increase the span of concrete, allowing it to cover more distance without needing another column. It can provide a 20 to 30 per cent span increase, or a 20 to 30 per cent reduction in slab thickness. This means that you can increase floor to ceiling heights and sell units as ‘premium’ rather than ‘standard’. Similarly, you can reduce your building height and save money that way.
Builders have advised me that the actual construction of post-tensioned concrete is almost identical to reinforced concrete, and therefore doesn’t add excessive cost to the build. In fact, with post-tensioned concrete, you can cut down on reinforcement costs by up to half.
It used to only be economical on larger developments, but it’s now useful for smaller projects as well. On a large job, if you’re saving 30 per cent per level, over nine levels for example, you’re saving the equivalent of three slabs over that whole building.
The advantage of using post-tensioned concrete on smaller jobs is that it creates a better aesthetic and raises the overall value of the space.
3. Prefabricated formworks
Recently, we’ve used prefabricated formworks on a number of projects. It’s a very simple and accurate construction process, and means that you don’t need to remove any formwork or blockwork – instead, it’s permanently concreted in.
The speed of construction is extremely fast – it can usually be turned around within a day or two.
The design is also very similar to normal concrete design, without worrying about the formwork costs.
Using prefabricated formworks acts as your fire separation wall, which is another positive. When developers choose blockwork, columns, in-situ walls (which are very expensive), they also have to consider fire separations or compartments that need to go through a certifier. With prefabricated formworks, you can avoid this time-consuming process.
 Back to News
Back to News
