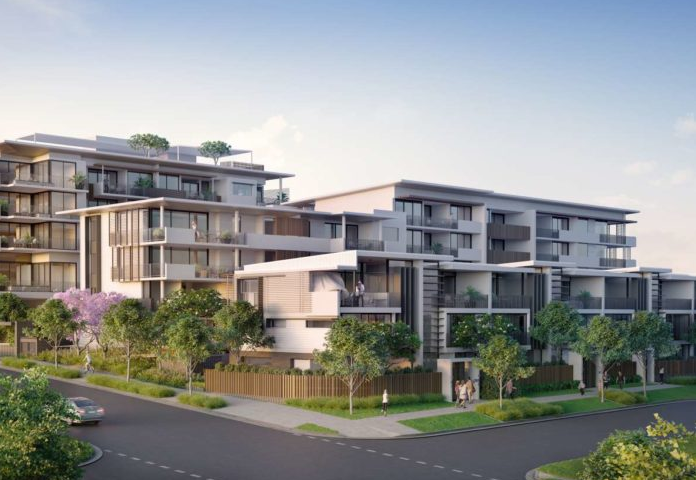Enclave Development in Wynnum headed to tender

Down by the bay! Inertia has been engaged to complete structural and civil engineering services up to the detailed tender documentation stage for a medium density residential, commercial and retail site in Wynnum. Enclave by Ellivo Architects includes the construction of 9 townhouses, two multi-residential apartment units + commercial tenancies and retail tenancies. The three buildings offer three types of living which have been designed to embrace the feel of the neighbourhood and the greater local area with plenty of open space to achieve a community feel. Inertia has been involved early on in the Tender process to assist with finding engineering innovations and solutions to the constraints of the site.
Our structural design strategy for construction is attempting to use post-tensioning and prefab formwork. The aim is to ensure speedy construction to meet sale contract obligations, reduce the number of load bearing elements as well as ensure floor to floor ceiling heights for premium apartments are as per sales documentation.walls, as well as ensure floor to floor ceiling heights for premium apartments are as per sales documentation. On the civil front, we are assisting the developer by proposing solutions for sewer and stormwater constraints.
On the civil front, we are assisting the developer by proposing solutions for sewer and stormwater constraints with the aim to create significant savings. In addition, design and construction will likely be easier by removing easements previously required by services we intend to relocate.
We are looking forward to working closely with the consultant team to deliver a positive impact on this project!
 Back to News
Back to News
