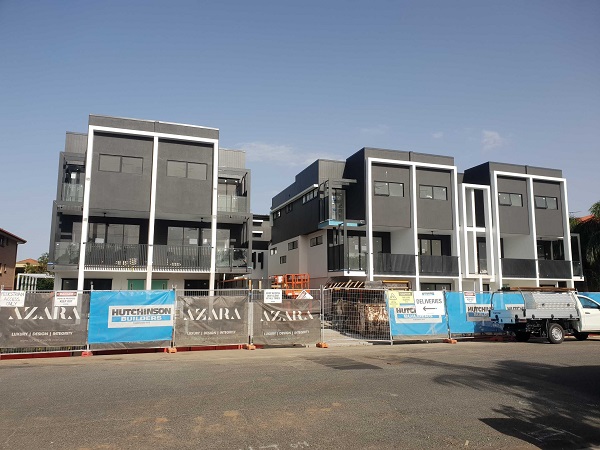Ascot Silver Deserves Gold For Engineering Design

The Inertia Housing team have completed another major project milestone with the completion of a new development in Brisbane’s inner north for developers Azara Projects, architects, Ian Webb Architects and Hutchison’s Builders. Located in affluent Ascot, Ascot Silver comprises 14, 3- and 4-bedroom townhouses that highlight how an innovative approach to engineering can help to create residences that seamlessly integrate into a high-profile inner-city suburb.
Inertia’s Housing Principal, Dave Kelly discussed the designs “A major criticism we hear is that a townhouse is a compromise design that doesn’t do any one thing well, it is all about cramming as many residences onto as small a block as possible. We’ve proven that with innovative engineering and an understanding of how to use materials to their best effect that we can design townhouses that are spacious, innovative in design and will make perfect homes.”
“The project is aimed at downsizers and families with older children who don’t compromise on quality, desire the convenience of living in one of the city’s blue-ribbon suburbs and want the space of a townhouse without the hassle of a traditional suburban home on a 600-700 sqm block.”
“With any project we work on we are focussed on how we can achieve the best outcome for the client while sticking as close to the design brief as possible. With Ascot Silver we are working in a suburb where the average home sells for over $1.4 million and we knew that we had to ensure that our client could meet their vision to provide high quality, architecturally stunning, contemporary homes for a market that desires inner city living.”
“To maximise living space, we used a cantilevered design to extend over the driveways, which was achieved using a reinforced block party wall system to act as major support for floor levels and brace the building at ground level.”
“From a materials perspective, we used timber frames to minimise weight and reduce construction times. To ensure each townhouse is light and airy we used prefabricated steel bracing frames as a way to minimise walls and maximise end glazing for more natural light into each townhouse.”
“The next stage is for the final design elements to be added to the structure with sunhoods, laser cut screens and more adding to the overall architectural appeal and aesthetic. Working with the developer and architects we have helped create highly desirable, medium density homes in a suburb where people want to live.”
“Unfortunately, in Brisbane, this is becoming much more difficult as planning regulations are preventing developments like Ascot Silver, from getting off the ground. This project shows that a development that sits in that happy medium between an apartment and a free-standing home is in demand, desirable and provides an opportunity for suburbs to grow in a way that doesn’t detract from their character and charm’ said Dave.
To find out how we can help design, deliver and manage your residential or commercial development contact us.
 Back to News
Back to News
