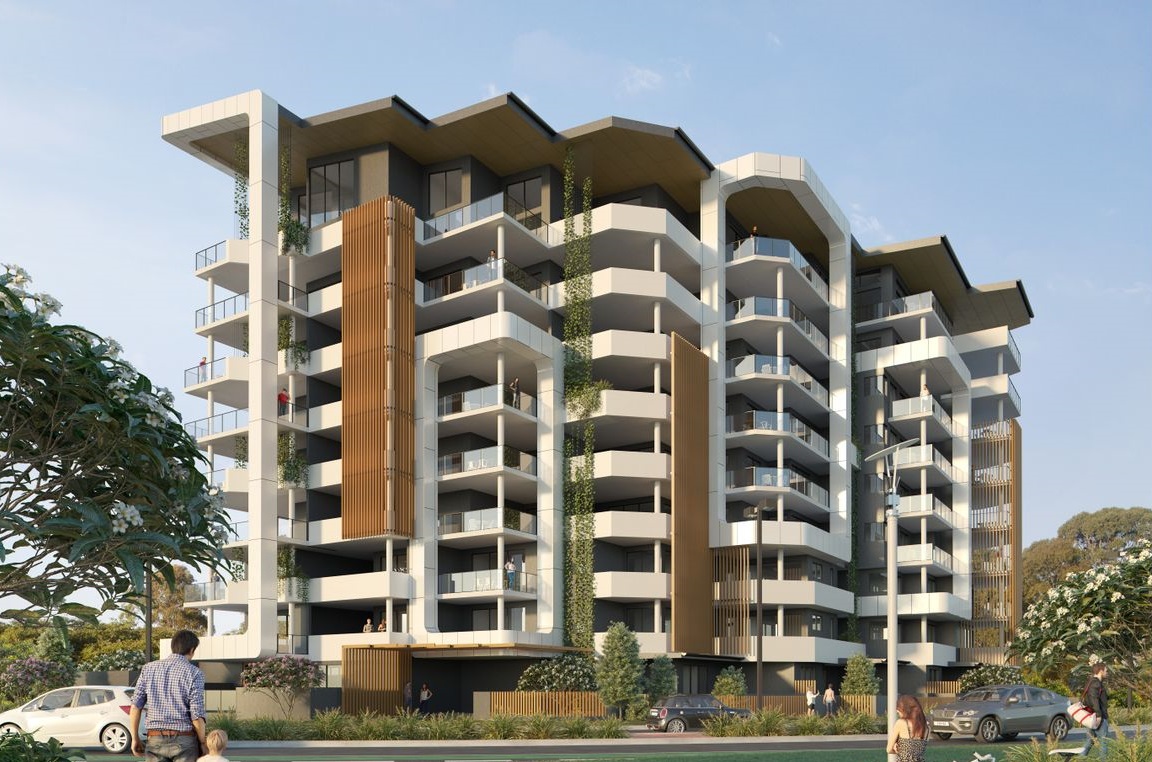Structural Gymnastics

Park House, a 9-storey development on Kitthawk Drive, Chermside has recently hit the market and for structural engineers Mario Darmanin and Kurt Annand, it represents a fantastic milestone in what was a complex, innovative and technical design.
Acting as structural engineers for Carbone Developments, they were tasked with delivering a 9-storey residential development, incorporating a two-level basement and storage facility. On paper it appears to be a straight forward project, but if you know Inertia well, you will know that we like nothing more than projects that require innovation and a different approach to most.
Structural Principal, Mario Darmanin outlined the project and Inertia’s involvement “Park House is not just another unit development. Every aspect of its design and development has been given the utmost care and attention to detail, something that we respect at Inertia. Anyone can design and develop a block of units, not anyone can develop a Park House and Carbone Developments should be proud of their achievement.”
“From an engineering perspective, Kurt and I thoroughly enjoyed the projects complexity. In a typical unit development, there is a single transfer floor – usually at ground level – this normally occurs when there is a change in building use, for example from basement parking to residential apartments.”
“With Park House, the main transfer floor was at ground level, however the use of the floor plate changes regularly across the storeys to account for the different apartment styles. From 1- and 2-bedroom units on the lower floors to 3-bedroom duplex apartments at penthouse level, which meant that we had to design multiple numbers of part-transfer floors throughout the development. Inertia fully respected the floor usage as proposed by the Architects Angelo Patrick and the Carbone Developments”
“As you can imagine, with a regular change in floor plate every 2-3 floors, nothing lined up consistently from level to level. This added a level of structural complexity for our structure. At the same time, we had to ensure our designs were as efficient as possible to minimise construction cost and time.”
“Engineering the balconies was an old-fashioned lesson in geometry, as we brought to life a key feature of the development, generous outdoor space in which residents will be able to relax, unwind and enjoy their urban lifestyle. In addition, a key aspect of the architectural design was the use of planters and a green façade, all of which had to be accounted for when designing the complex’s balconies.” said Mario. Once again full marks to the Architects to achieve good harmonious mix between balconies and green spaces across the building facades.
Structural Engineer, Kurt Annand enjoyed Inertia’s different approach “Mario and I call this sort of work ‘engineering gymnastics’ and it is exactly the sort of project we want to work on as structural engineers. It pushes us to do more, to design improved solutions and to work as hard as we possibly can to ensure that the vision of the developer can be realised in steel and concrete.”
‘We are fortunate at Inertia that across our team of 30 professionals we are able to use our collective experience to do things differently, an example of which would be the basement construction. We used cantilevered bored piers and shotcrete walls with no ground anchors, to avoid any future problems with the neighbouring properties. Typical basement construction for developments of this type, make use of ground anchors, but for this project just doing what everyone does, would not have worked.“
If you have an interesting project that needs a different approach, contact us to find out more.
 Back to News
Back to News
