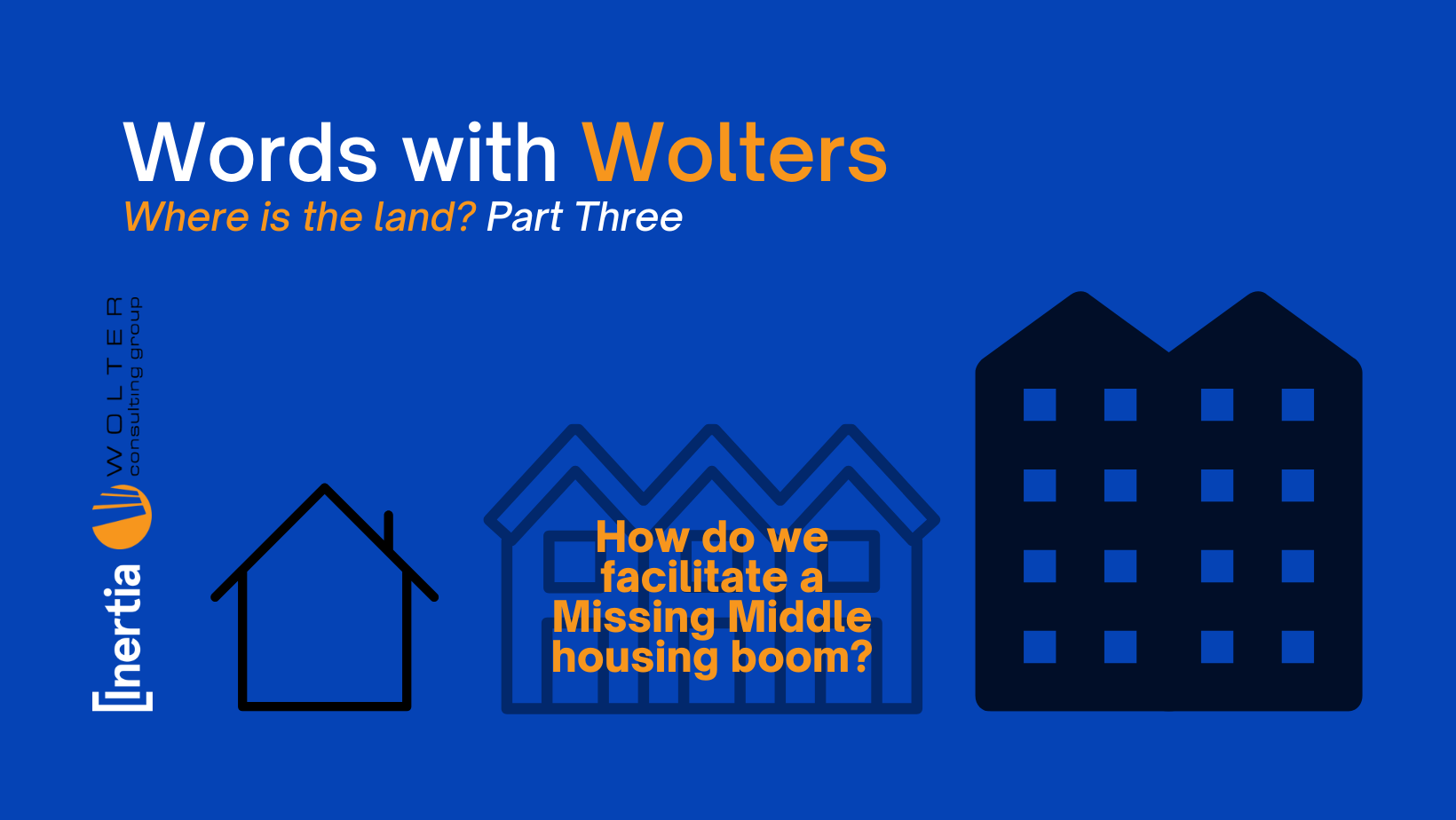The Missing Middle

The missing middle, first christened over a decade ago by Daniel Parolek, a California architect and urban designer, the phrase is generally used to describe middle-density housing types between single-family detached dwellings and large multifamily developments.
With mass migration and growth, the Brisbane market focused on meeting demand through low-density and high-density extremes. Achieved by new suburbs and urban sprawl on the fringes or via towers on the city fringe, it could be argued that we have managed to polarise public and political opinion and, as a result, have made it harder to create positive development in the process.
But the missing middle is going to be vital to supporting Brisbane’s growth, providing housing choice and affordability. The team at Inertia and Wolters put our heads together and here are five ways we can facilitate a missing middle housing boom in Brisbane.
- Rebrand and bring back the townhouse – one of the ironic things about the moratorium of townhouses in Brisbane is that the city was largely built on townhouses, or worker’s cottages as they were called back then. Still dominating many suburbs, they are prized as highly desirable homes, and people happily live in them in their terraced and detached form. They are the perfect small footprint home, and because of their age, they do not suffer from the bad press that townhouses have.
- Increase densities around transport hubs – Cross River Rail, Brisbane Metro, and councils Green Bridge program will create cross-city connectivity like never before. Arguably they will also reduce car use and increase active and public transport use. Increasing densities around new transport infrastructure like cross river rail and the green bridges. Use existing infrastructure wisely – We would like to see appropriate upzoning to LMR around all parks, public transport stops and centres. While we are not encouraging a free-for-all, consideration should be given to how we can create density around existing infrastructure so that existing resources are maximised to their full potential.
- Reassess lot sizes – We would encourage the reassessment of lot sizes in Brisbane to match the acceptable sizes as in other LGAs. Given the popularity of the tiny house movement and the ability to increase house height, 300m2 lots should be accepted. Introduced in limited circumstances in 2014 City Plan 2014, 200m2 lots were tried and tested and are working well. There is the opportunity to expand their use more widely based on the positive experience so far. In a similar way to how Brisbane City Council changed housing heights from 8.5m to 9.5 m as a response to flooding, which was adopted more widely once it proved not to cause a problem.
- Support the tiny house movement – at present, you can add additional dwellings to a property, but they are limited to occupancy by your direct family. We would encourage more flexibility for tiny houses and secondary dwellings to be added to existing lots.
- Rethink our planning zone scheme – The inner fringe and immediate city ring suburbs should not be subject to planning changes that prevent appropriate development. Suburbs like Coorparoo, Indooroopilly, Taringa, and many more have fantastic access, great local amenities. They should be areas where we develop missing middle housing due to their location and proximity to the city.
While each idea has merit, we acknowledge some challenges ahead before they can be adopted. But the critical factor has to be providing housing choice for Brisbane’s residents and enabling people to have a variety of options to meet their needs and life stage.
Let us know what you think of our suggestions and how we can help start a dialogue to create reform in the sector and the housing diversity that we need.
 Back to News
Back to News
