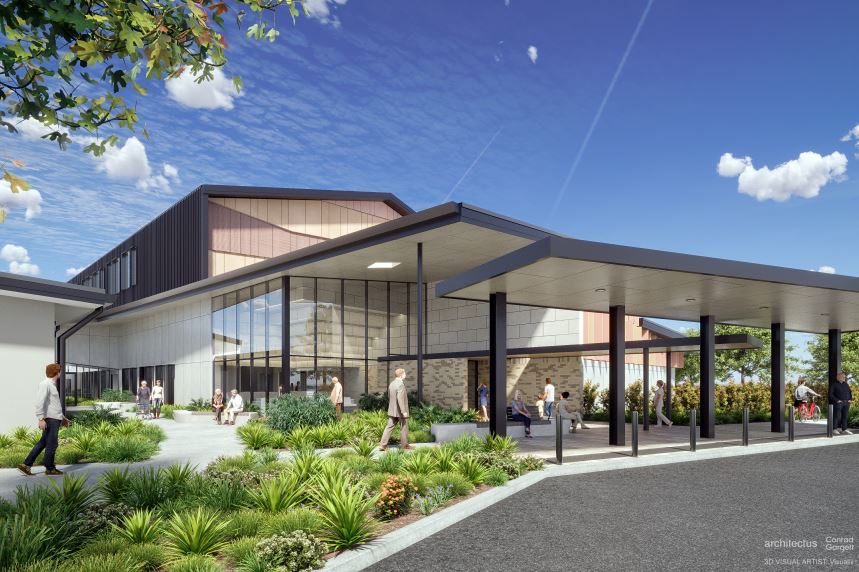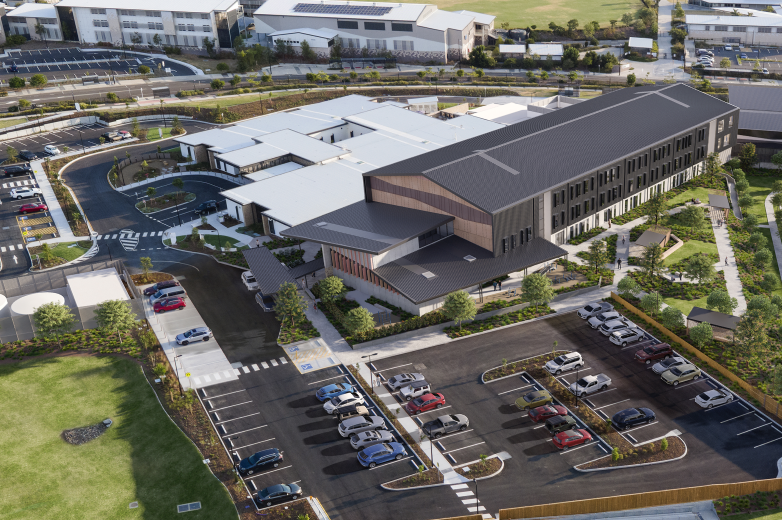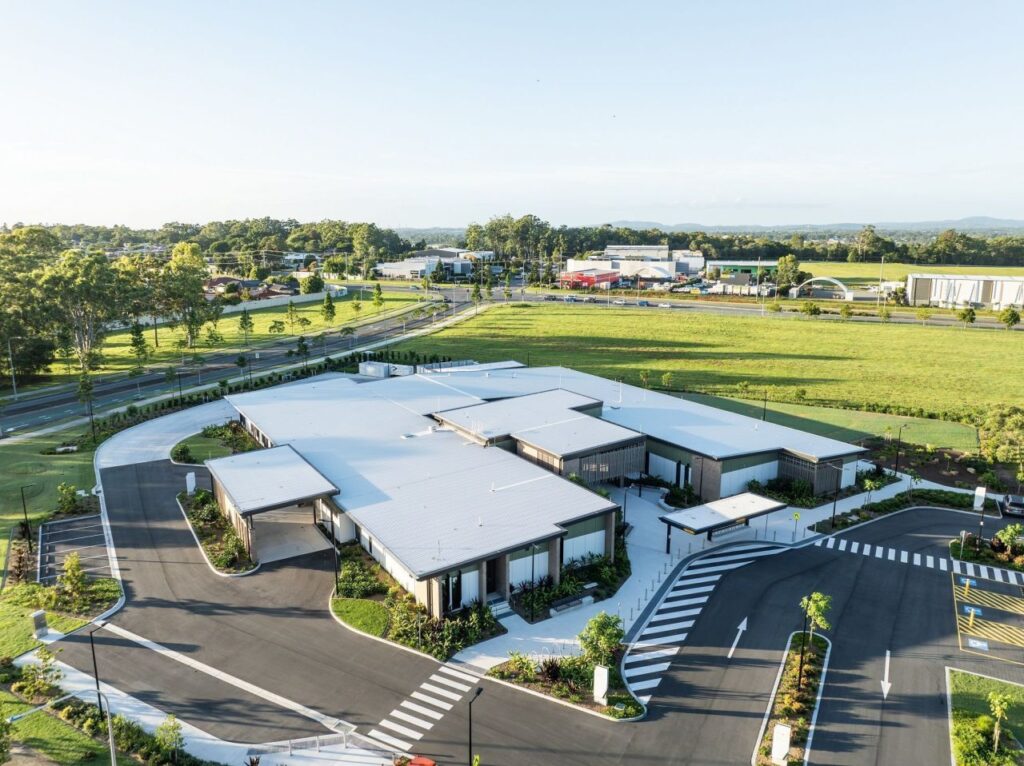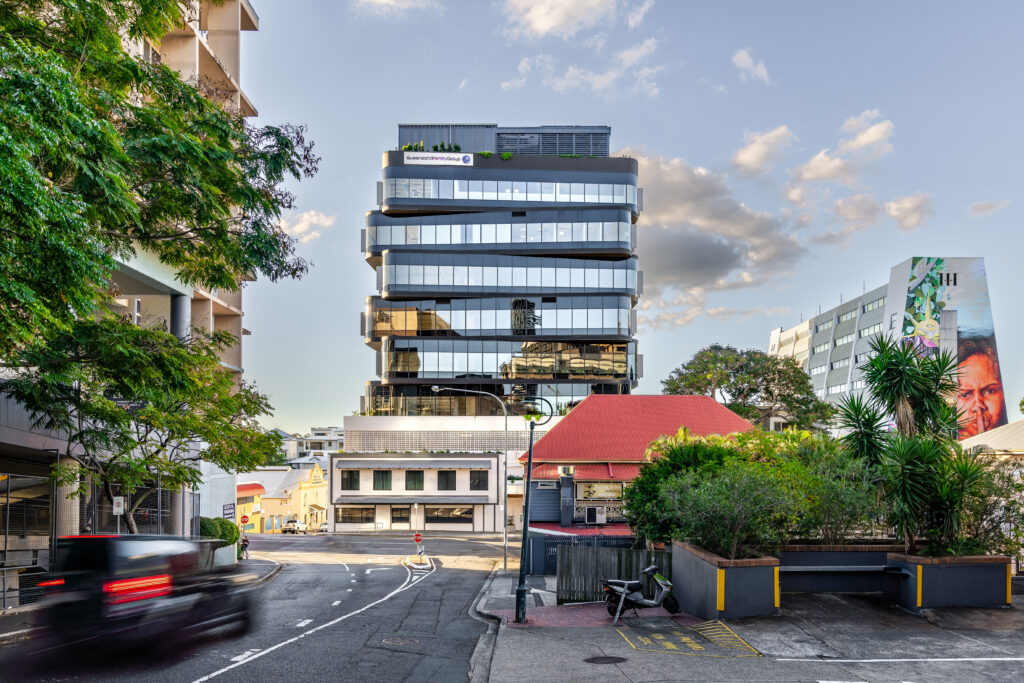 Back to Projects
Back to Projects
AIDP Ripley Sub-Acute Hospital & Multi-story Carpark
Inertia is providing Structural and Civil Engineering services for this project with the Concept and Schematic design phases complete, and Design Development nearing completion. The facility contains 90 sub-acute beds in 3 x 30 wards and is a reinforced concrete structure adjoining the existing single-level Satellite Hospital.
Inertia is also providing services for the Multi-Story Carpark facility. The carpark footprint is 60m x 30m, with two split-level suspended floors and a roof. The suspended floors use a post-tensioned banded solution, with dual cantilever slabs. This system provides an efficient balanced floor structure, which minimises the number of columns. Screens are provided on building elevations, doubling as a vehicle impact barrier.
CompletionMid 2025
DescriptionCivil & Structural Engineering
ClientDepartment of Health & Hutchinson Builders
CategoryHealth



