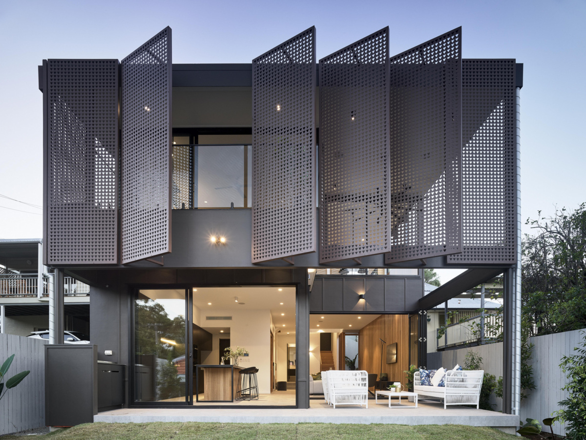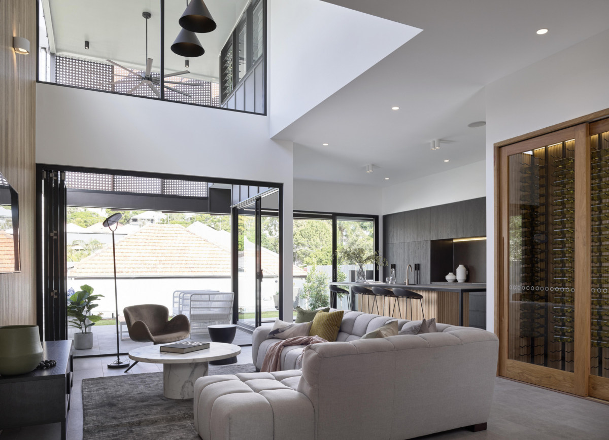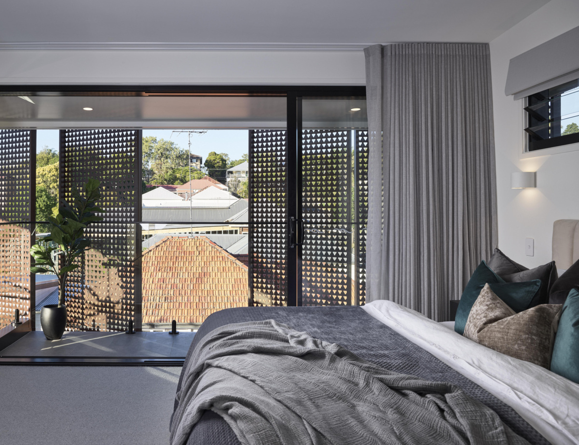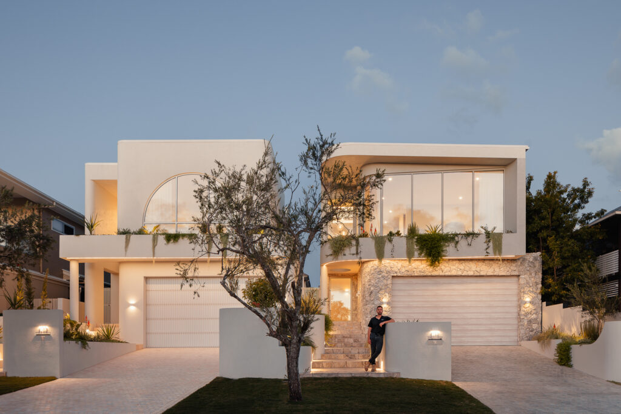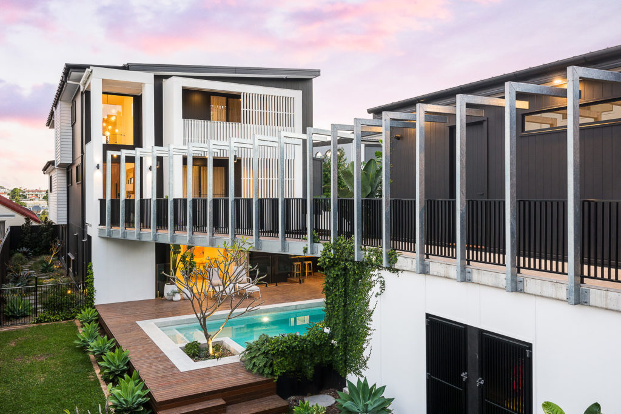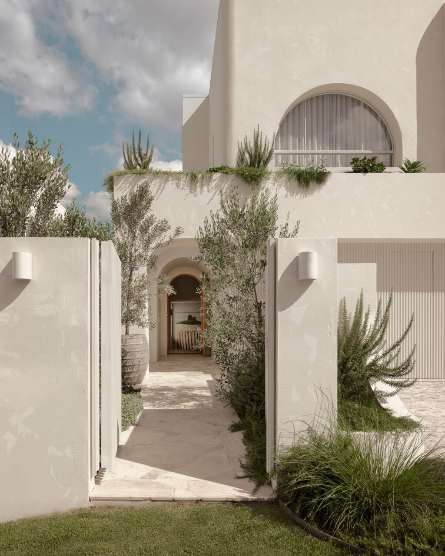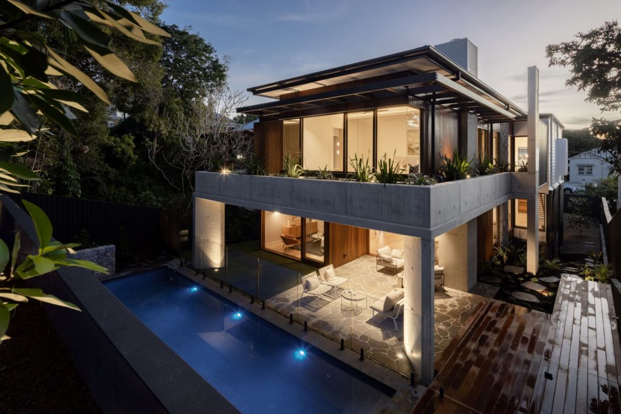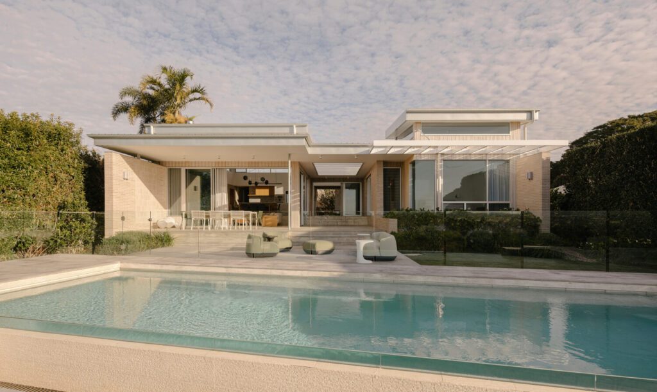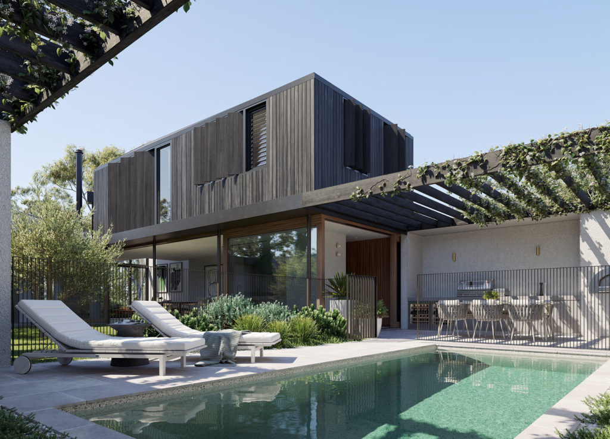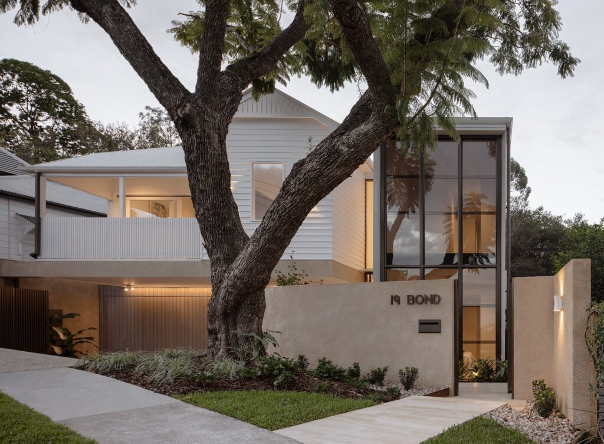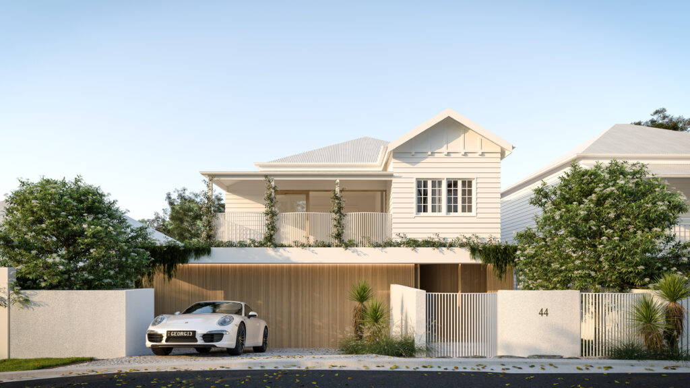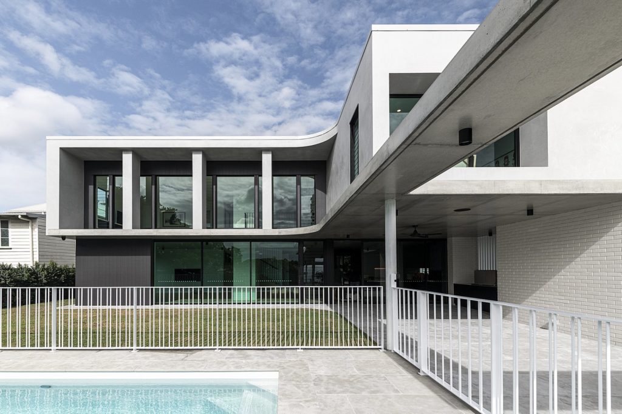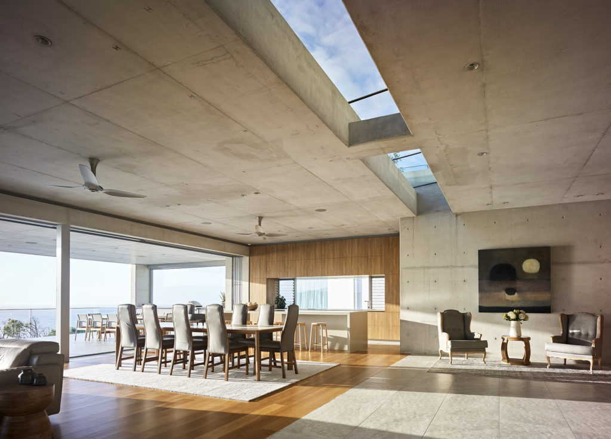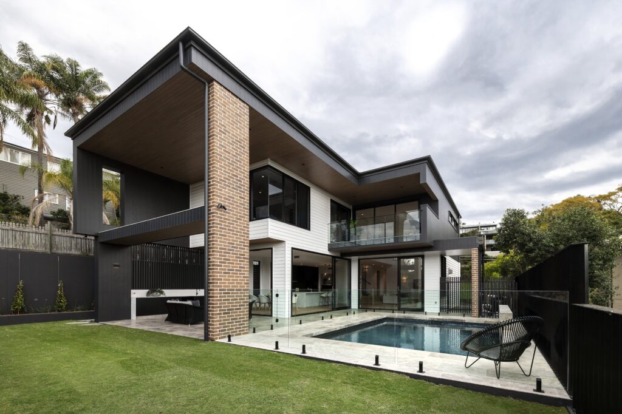 Back to Projects
Back to Projects
Onyx Paddington
This contemporary 5-bedroom family home, situated on a narrow site, challenged our engineers to innovate with its multi-level design, expansive spans, extensive glass, and a stunning rooftop garden. To meet the design vision, we focused on weight reduction and material efficiency, achieving a 30% weight savings across the floors and roof. This enabled the creation of the spacious, open areas envisioned by the clients.
We were also keen to ensure that glass was retained as a key feature of the design. By incorporating steel frame bracing within the walls, we ensured structural integrity without compromising the aesthetic, allowing the design to shine.
