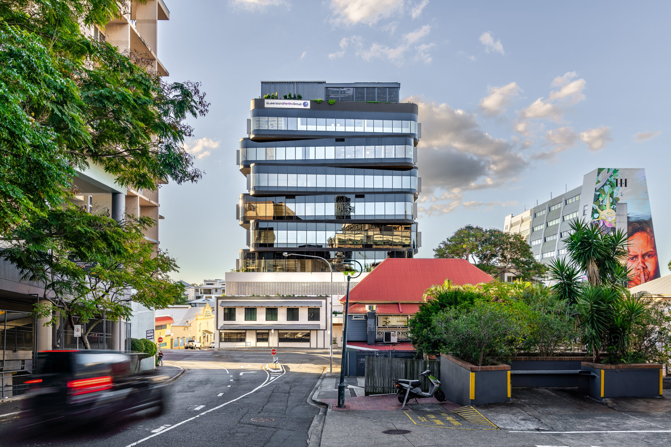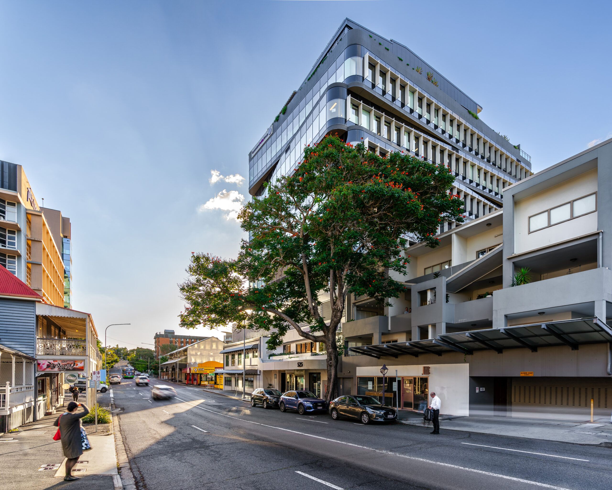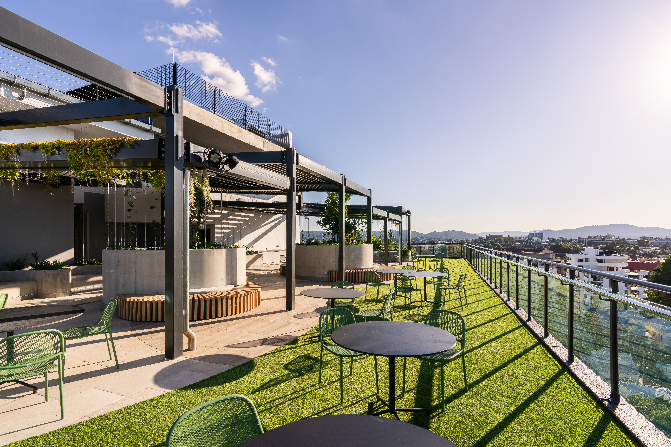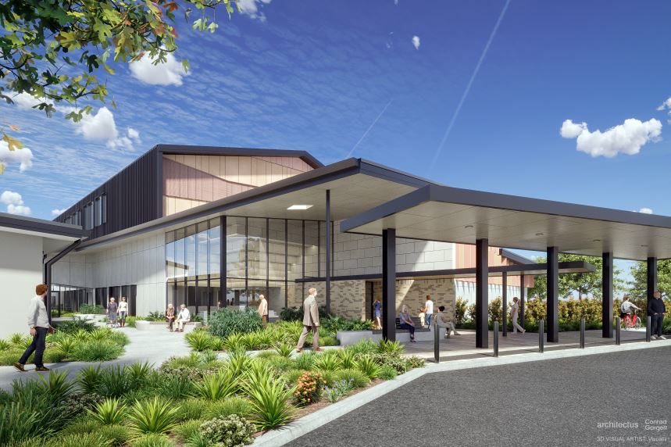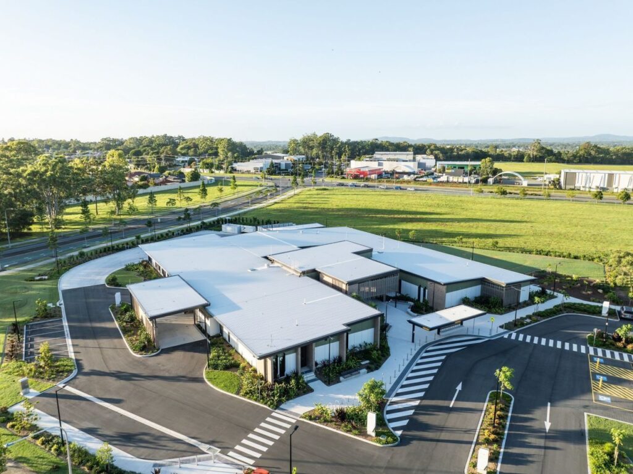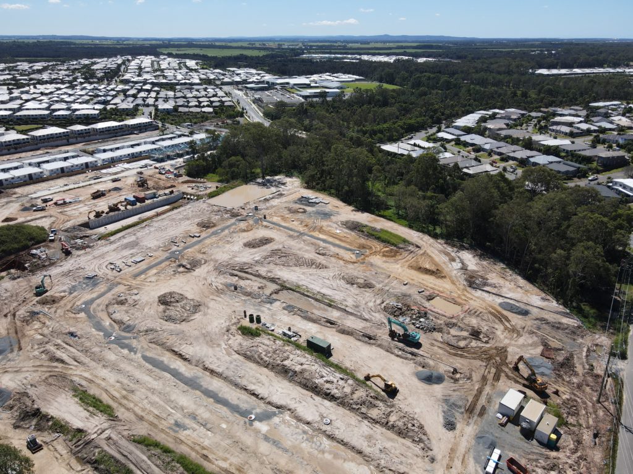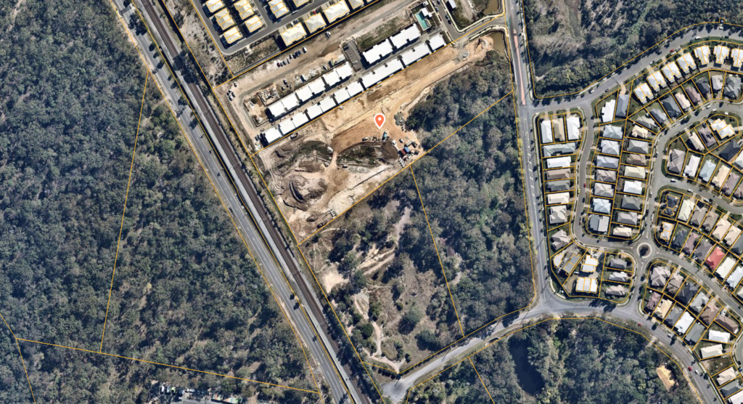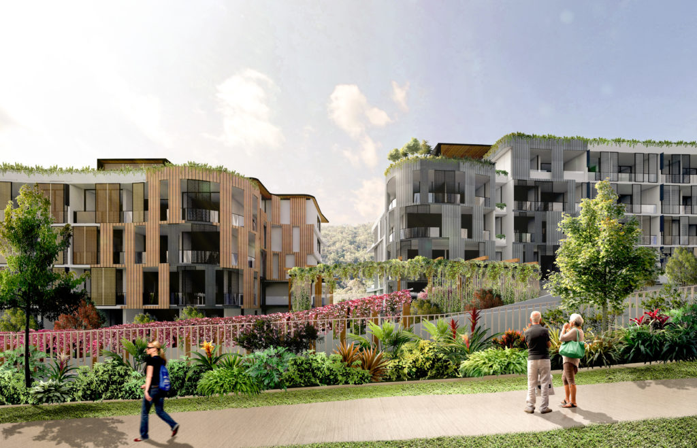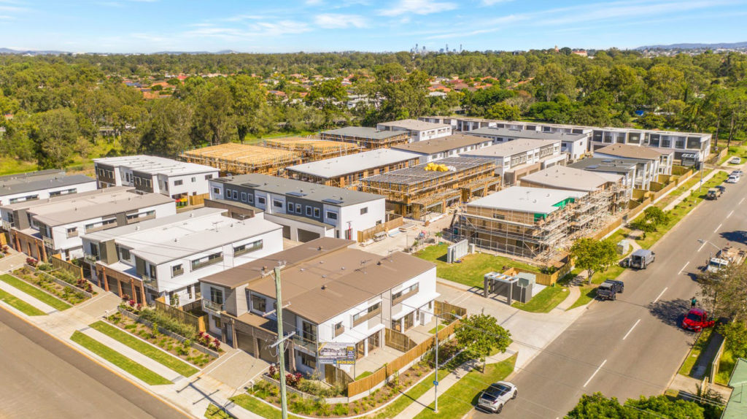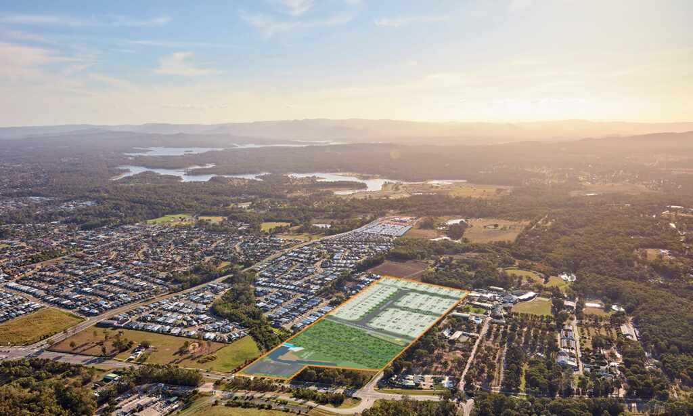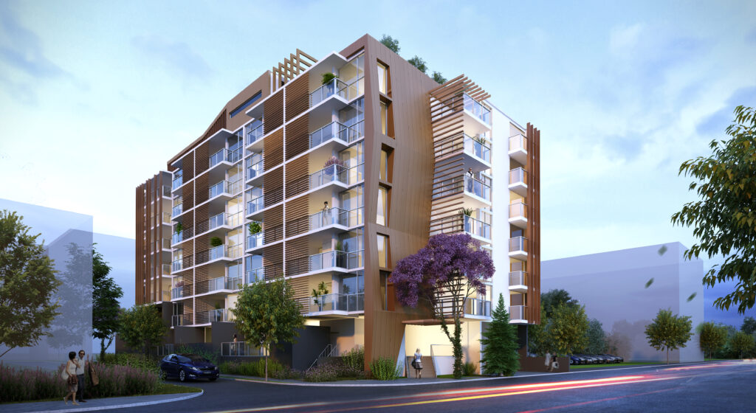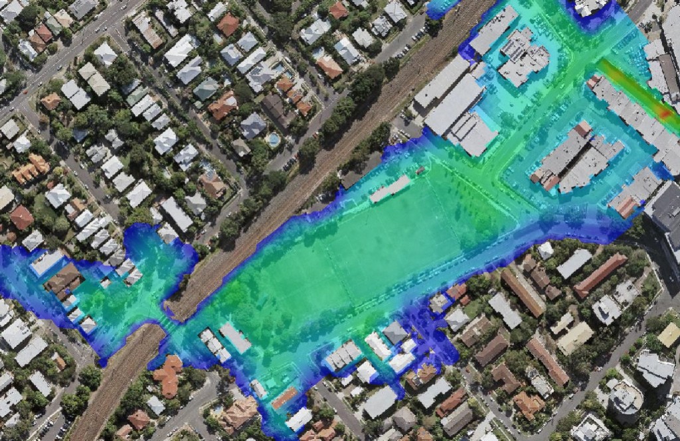 Back to Projects
Back to Projects
Spring Hill Health and Innovation Centre
Inertia provided the civil, structural, and flood engineering services for Silverstone Development’s 10-level medical building, which consists of an integrated heritage-listed facade, a split-level basement, retail and commercial space, and four levels of medical open floor plates.
The project’s medical-specific design requirements, including wide corridors, oversized lift cars, and ambulance bays, necessitated enhanced structural solutions to accommodate vibration, loadings, and servicing needs. Additional complexities included the diversion of a stormwater pipe, an overland flow path through the site, and building over an existing sewer main.
