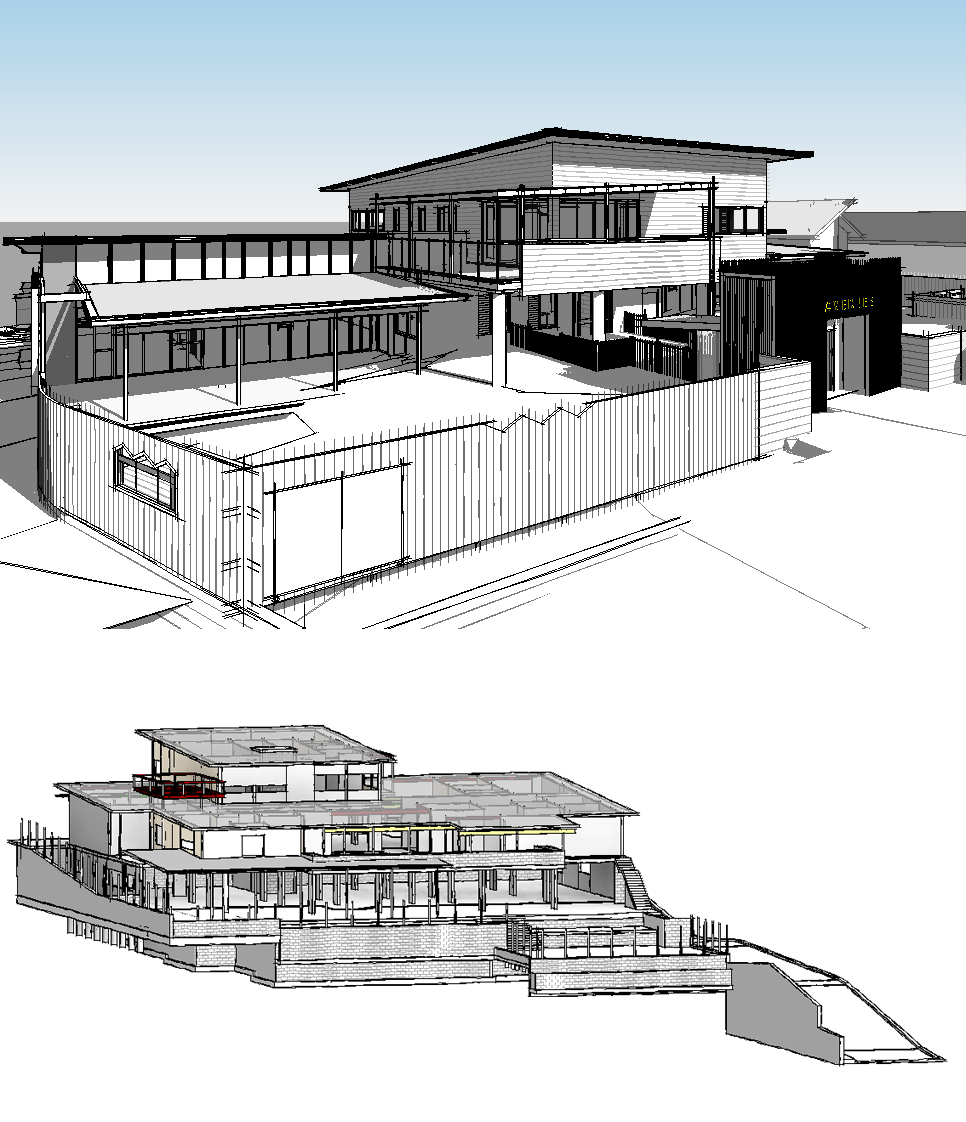Multi-disciplinary team co-ordination is key to project success

We recently worked on the construction of a new childcare centre in Camp Hill. The project consisted of a basement carpark, and three levels of mixed childcare and office space.
We undertook the initial review of the documentation (in conjunction with Tekton Architects), where we successfully identified a number of potential improvements to the existing design.
One of the challenges faced during the project was the large amount of open space inherent in childcare centres, leaving limited room for walls and columns. We overcame this challenge by adjusting the locations of load-bearing elements, to improve the overall structural efficiency of the building.
We also decreased the costs associated with using expensive retention systems, by reducing the amount of excavation on the project’s boundary.
The co-ordination between the architect’s and our 3D Revit model was crucial to creating a streamlined outcome that overcame all associated challenges.
 Back to News
Back to News
