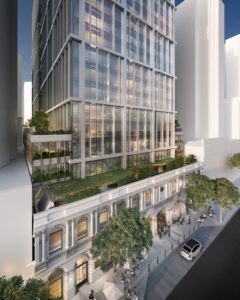Adding Floors to Existing Buildings is On the Rise

Here at Inertia, we have recently been involved in several schemes that are proposing additional levels on top of existing buildings. This a development idea that isn’t new, but looks to be gaining some real momentum around Australia for building owners and developers to add value to their existing assets.
Some of the projects we have been involved in include:
- Additional two stories in steel framing to an existing 3 storey office building in Bowen Hills.
- A timber-framed scheme for an 8 level commercial tower on top of an existing 5 storey car park in Fortitude Valley
- Assessment of an existing 19 storey commercial building in Brisbane CBD, for ability to add up to 10 additional stories (scheme later reduced to 5 additional levels for feasibility reasons)
- Pre-purchase due diligence on ability to add additional floors to existing 19 storey commercial building in Sydney CBD
Across these projects, we have assessed using various construction materials and techniques for the new levels, including timber framing (CLT and Glulam), steel framing, steel frames with bondek slab, and both RC and PT formed structures.
As you can expect, there are no two projects that are similar in this area, with variations including existing building heights, capacity of structure and materials available for use in construction of new floors. However, there are some areas that are consistent across all, and should be considered when assessing any existing structure for new loading:
- The Bones – How good is the existing structure? If this is already in an average condition, then there is very little chance of feasibly adding more floors. In addition – what is the lifespan of the existing structure?
- Structural Alignment – The simpler the existing structure, the easy it is to add more load, and any required strengthening throughout. Car park structures or commercial buildings with no transfer floors are ideal.
- New Floors – What materials are available to use for the new floors? For example, a timber structure is approximately 20% of the weight of a concrete structure (and around one third once finishes and live load is added back in). However, there are limitations on what material can be used based on construction methodology and legislation such as performance under fire which changes based on site location, state authority and building height.
Of course, there is a lot more that goes into the assessment of an existing structure, and subsequent choice of the most feasible option for developing new floors. If you own or are working on a similar project, please feel free to give us a call to discuss further.
Project Update
Since this article was published one of our projects has been taken to the next stage with a development application being submitted to Brisbane City Council. See the full details on Urban Developer.
 Back to News
Back to News

