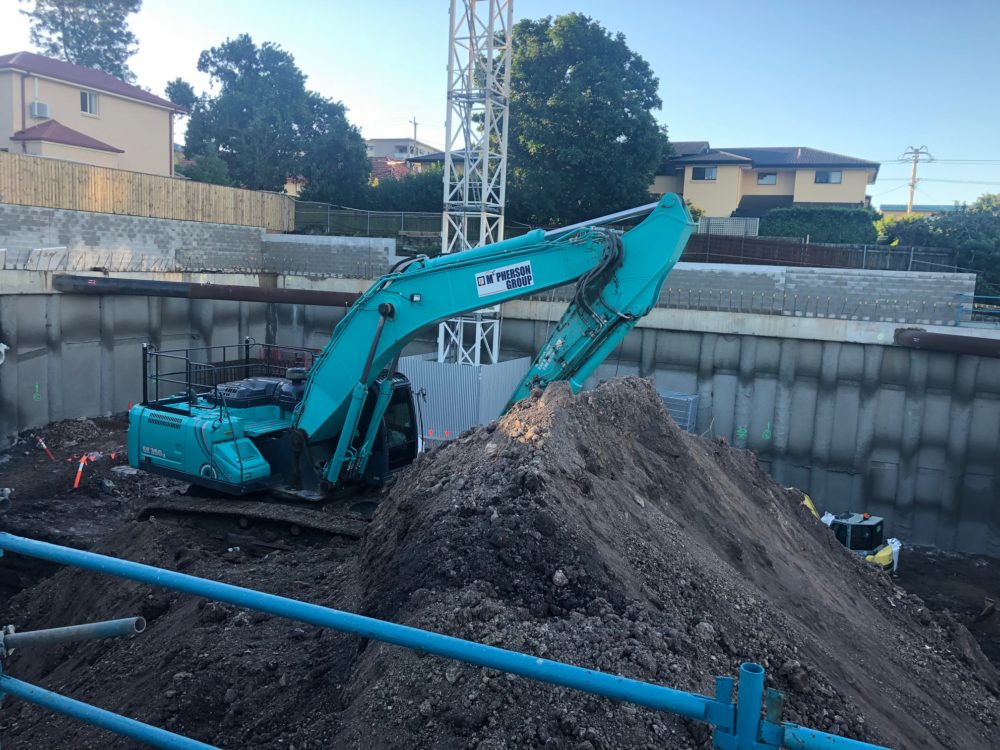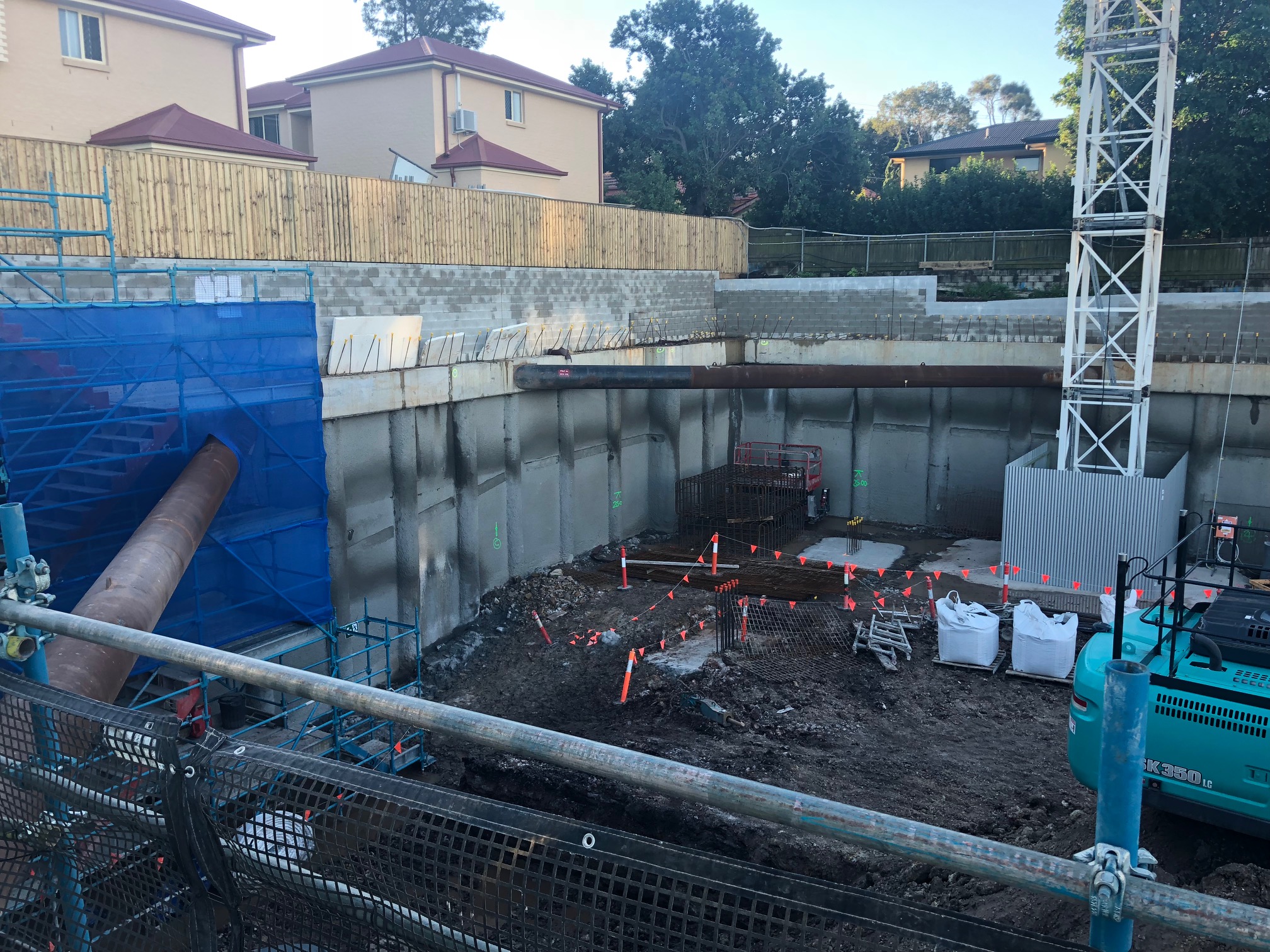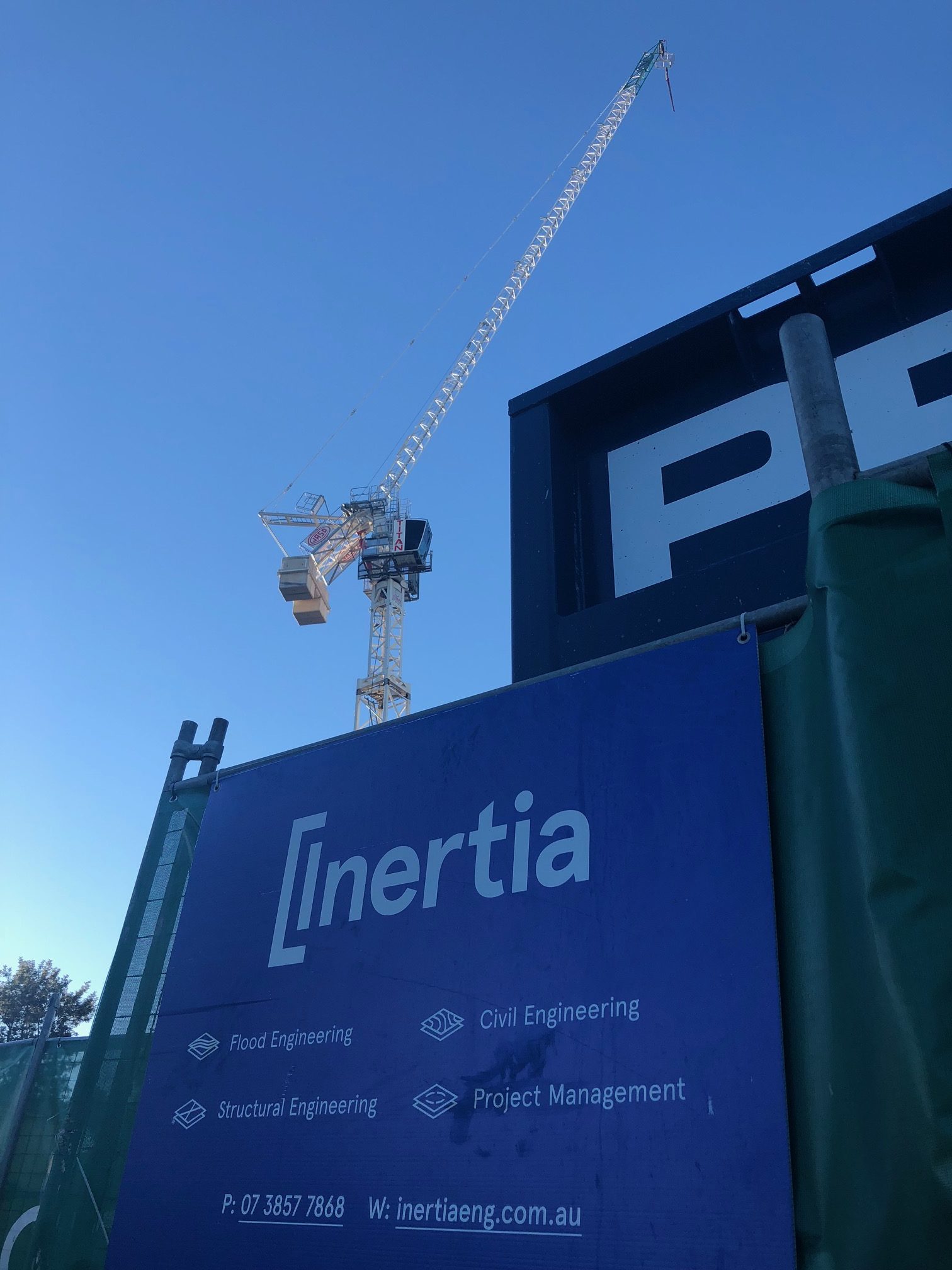Building A New Benchmark in Chermside

Australia’s urban landscape is changing.
As density increases to cater for demographic, population, transport and technological advances we are changing the way we live and work. Inertia’s project management team are currently working on a marquee development that will be very much at the forefront of this trend.
Located in Chermside, a major retail and transport hub in Brisbane’s inner north, Aspire Chermside consists of one 9 storey tower compromising sixty-three 1,2, and 3 bedroom units with 3 levels of basement carparking and communal recreation space.
We caught up with Project Manager, Nick Millier, to find out more about a project which aims to become a benchmark for quality apartments, with a high level of amenity and architectural design.
What is Inertia’s role with Aspire Chermside?
We’re offering the complete project management solution. From site acquisition, Development, Operational Works & Building Approvals, Contract Administration & Superintendent Duties through construction to Sales & Marketing and Commissioning at project completion.
What stage is the project at?
The project is currently “bottomed out” (lowest level basement excavation). All the retention system and shotcrete walls have been installed ready for footings/basement slab construction to commence.
What do you like about this particular project?
The design. It is far superior to anything in the Chermside precinct with an aesthetically pleasing façade, functional unit layouts, large outdoor living spaces and communal recreational space designed to create a sense of community.
What’s your approach to project management?
First and foremost, it is all about delivery – backing up what we say by meeting the expectations we promise. And I find the best way to do that is through constant communication. On any project there will be issues that crop up – it is the nature of the job – but by having an honest conversation with people and through regular communication, issues are less likely to arise and when they do they are far easier to resolve.
How is the Inertia approach different?
We’re much more than your average engineering firm…we manage all the engineering services needed on projects like Aspire. We deliver structural, civil, flood and project management services in-house, and draw on our trusted network to pair you with the very best consultants and contractors for your project.
What’s the highlight of the project so far?
Because we have experience across multiple disciplines we can often see opportunities that may be overlooked. With Aspire we managed to save the developer over $200,000 in construction costs because we were able to overturn the road widening and associated service relocations conditioned by Brisbane City Council.
Chermside is one of Brisbane’s busiest suburbs, what challenges does this present to a project like Aspire?
Chermside is experiencing significant development growth and is becoming increasingly competitive in terms of development sales. However, Aspire is geared towards owner occupiers – people who want to enjoy the lifestyle of Chermside, its shopping and easy access to the city.
As part of this project making sure that the benchmark apartment delivers on the expectations of our target market will be critically important.
On the other side of things, the fact that Chermside is so busy also poses challenges – from site access to minimising noise, dust and inconvenience for neighbours – it has been essential that we have planned the works, communicated with the community, mitigated risks and are good neighbours throughout the life of the project. Even down to minimising the construction timeframes, the whole project has been geared to being as successful as possible in terms of commercial and community outcomes.
What are the key milestones for the project?
On site we’re entering the build phase of the project, having completed bulk earthworks and installation of the tower crane. We’re now about to commence major construction phases of the project which include the ground/podium transfer slabs, “topping out” (the highest level structural elements), façade and, ensuring the benchmark apartment is ready for marketing and sales. From there we will look at the landscaping and pool which will tie the project together before we move to practical completion and resident occupation.
What else are you working on at the moment?
It’s a busy time at the moment and we’re looking after a number of major projects. Across industrial and childcare sectors, we have multiple projects in the construction phase. I’m also looking after 4 townhouse developments ranging from 4 to 28 dwellings and are everywhere along the development cycle from planning approval through to commissioning and sales.
What are the essential things any good project management plan must have?
At Inertia everything we do is aimed at achieving success for our clients’ projects and that means that the client’s end goal is always at the heart of the plan and anything that we deliver for them.
So, we meticulously plan across every aspect of the project, and having a multi discipline team really helps as we can quickly and easily consult and adapt plans based on what we know we can deliver.
We’ve also got enough experience to know that any plan is continually evolving, and we have to be flexible enough to adapt as the situation demands and allow for contingencies in the project. A plan is always great on paper, but when it gets to site the real world takes over.
 Back to News
Back to News


