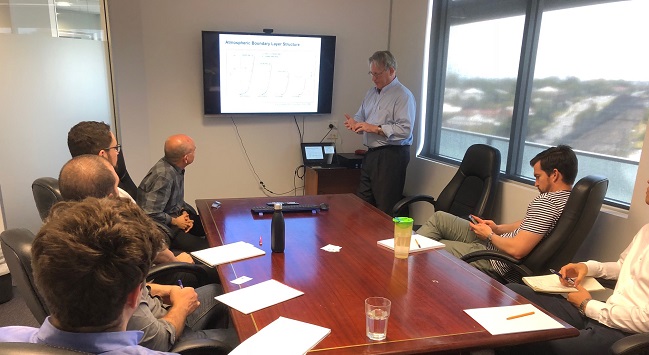Taking a tunnel vision on wind engineering

At our latest lunch and learn session we were delighted to host Dr Leighton Cochran of MEL (Wind) Consultants as we continue with our commitment to arming our team with the latest skills, knowledge and resources to create innovative engineering solutions for our clients.
As consultants, we are extensively involved in designing numerous mid to high-rise towers and on one of our projects MidTown, we are delighted to be working closely with MEL Consultants. Midtown consists of an 8 storey extension and fill in of two existing 20 storey high rise towers. Located on the ex-Health and Forestry Buildings site in Brisbane’s CBD the project will create a landmark addition to the city’s skyline and has been designed using the latest wind engineering and building dynamics to take into account the unique design of the structure.
In the session, “Wind Engineering and Buildings Dynamics” Dr Cochran highlighted the real benefits and advantages of carrying out wind tunnel tests to determine accurate wind loadings to inform and ensure an efficient and economic design of medium to high-rise buildings for the structure, façade and to study the effect that the building may have on pedestrian comfort around near-by open plazas, podiums and footpath spaces.
The presentation was well received and Dr Cochran emphasised on the importance of giving accurate wind and structural engineering input in the early stages of the building’s design process to the architect and project team, as this will have a substantial influence on the shape, orientation and façade designs. And as our cities become denser and reach for the skies, it is essential the as a team we continue to stay ahead of the curve when it comes to innovative engineering.
Our key takeaways from the session were:
- The dynamic behavior of the building, such as the displacements and accelerations of the building/s will be determined by these vital factors.
- The influence of these factors has become even more pronounced as Today’s buildings are getting taller (in excess of 800 to 1000 metres) and sites spaces are getting smaller.
- In many cases, where necessary, dampers may also need to be considered to ensure that the building behavior is within the allowable acceptance limits.
- Generally, in the interest of project economy, dampers should always be avoided where possible and this is where some crucial and well-timed input from the Structural and Wind Engineers, working in close collaboration with the Architect & Project Team
This will result in a more economical building for the structure, façade and will ensure public safety and comfort around the building’s external public realm plazas, footpaths and podiums.
Principal, Mario Darmanin and his team, welcomed the opportunity to learn from one of the industry’s experts “Dr Cochrane is considered one of the current formidable technical experts in his field of Wind Engineering and we thank him for his time and contribution. The insights provided and the collaboration we are building with MEL Consultants will have significant long-term benefits for our clients and their projects.”
 Back to News
Back to News
