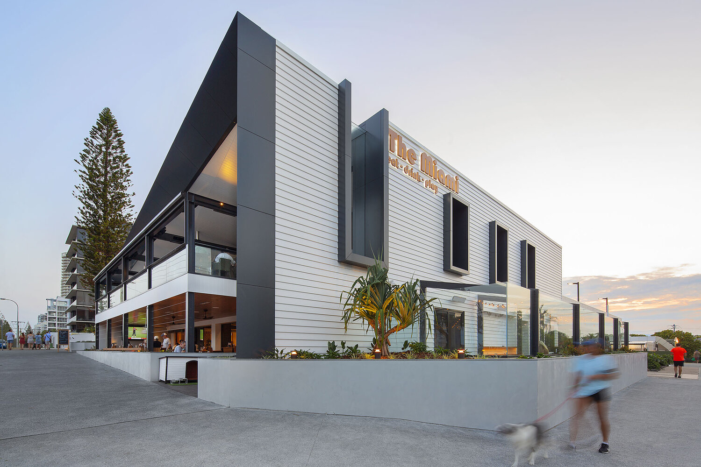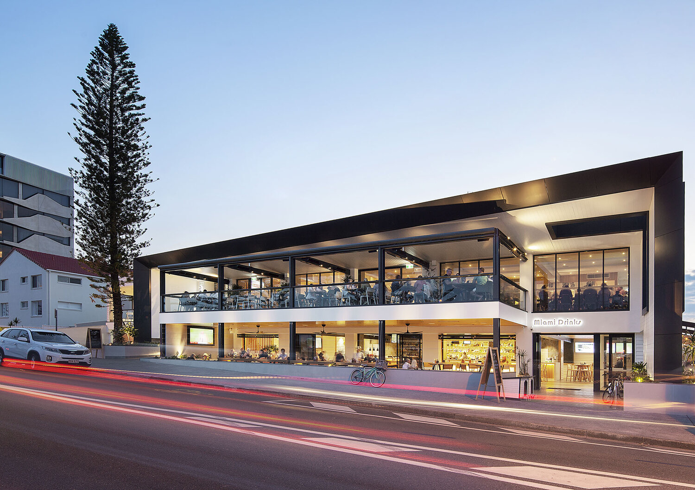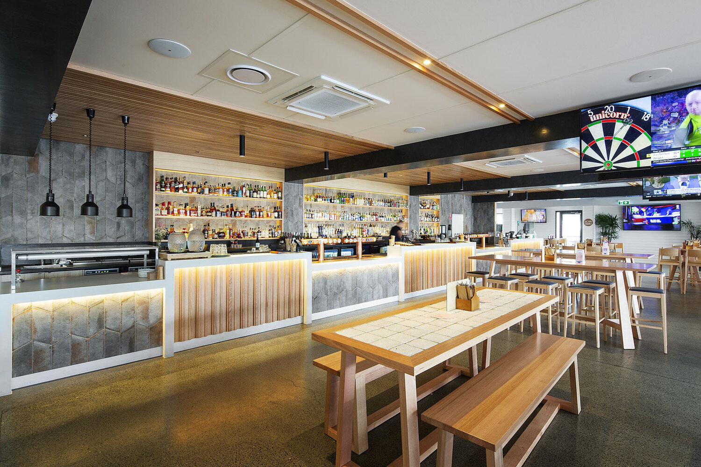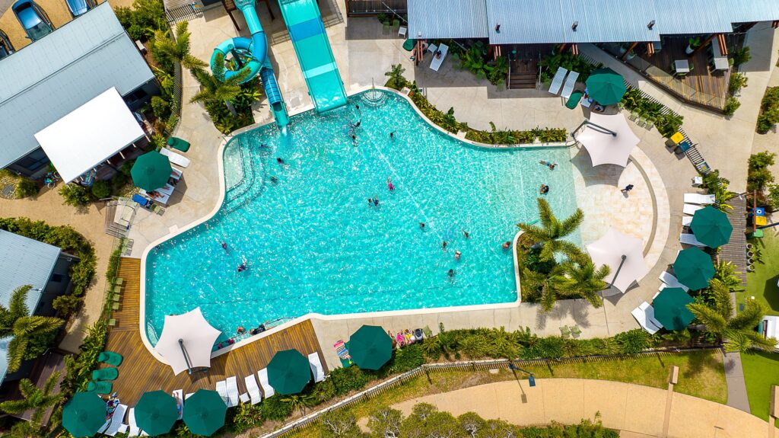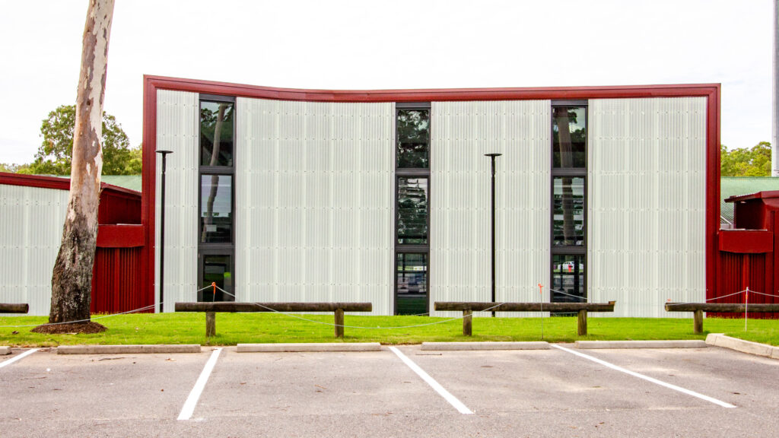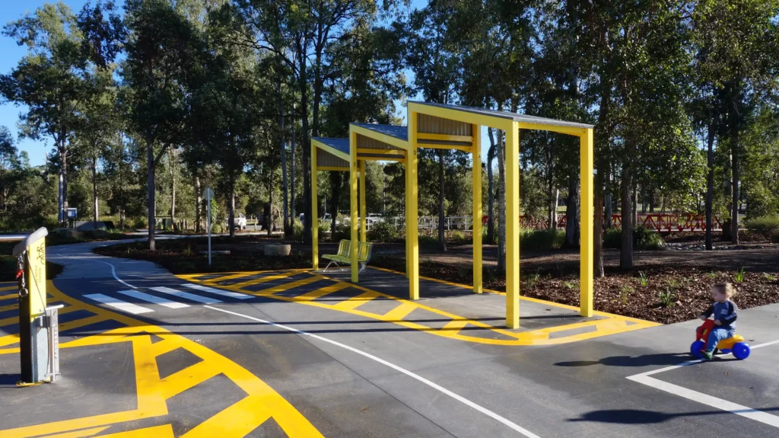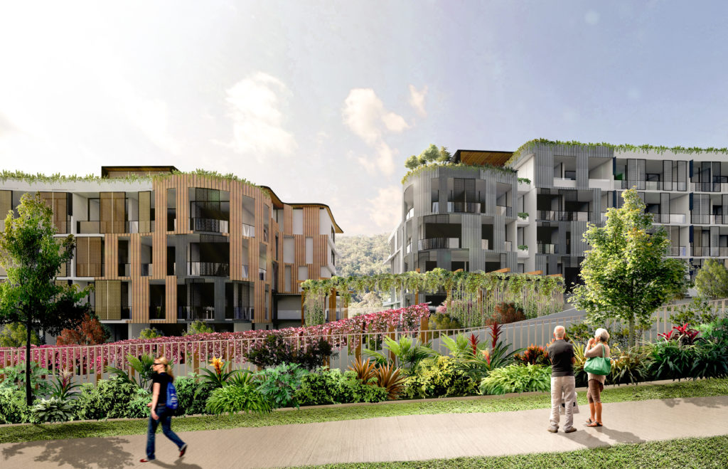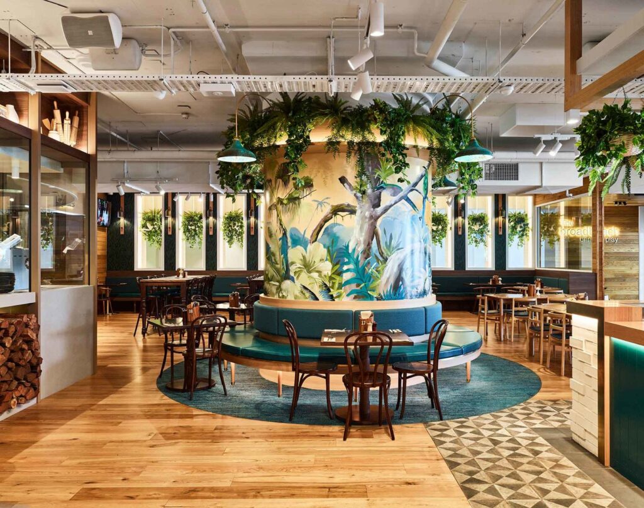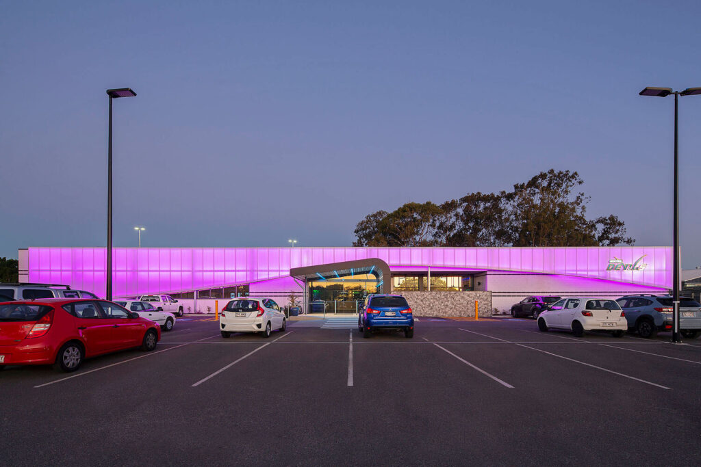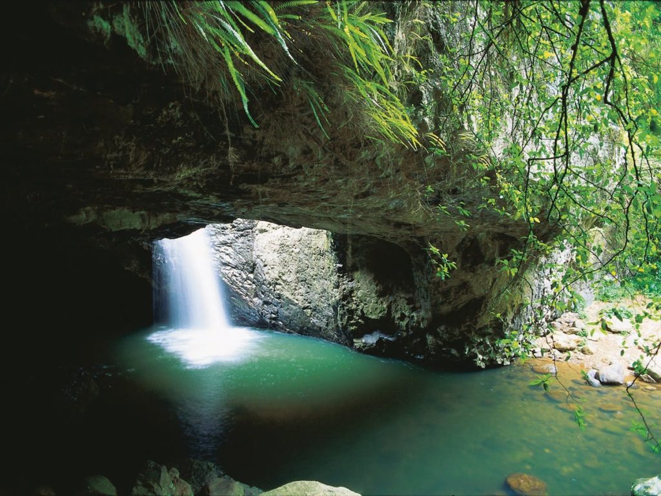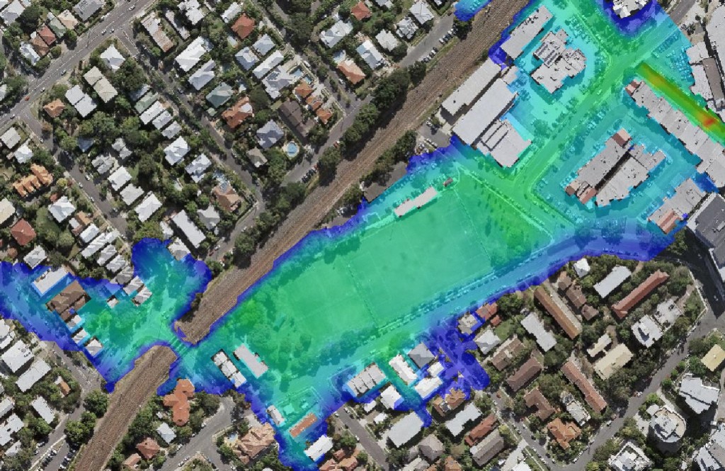 Back to Projects
Back to Projects
Miami Tavern – Gold Coast Hwy, Miami
Nestled near Gold Coast’s Miami Beach with stunning views of the Coolangatta skyline and Miami Hill, Inertia provided civil and structural engineering services for the redevelopment of Miami Tavern. This project involved the partial demolition and renovation of the existing building, and replacing the existing footpath with a new concrete footpath.
Completion2019
DescriptionEntertainment Facility Redevelopment
ClientALH Group & Cayas Architects
CategorySports & Leisure
