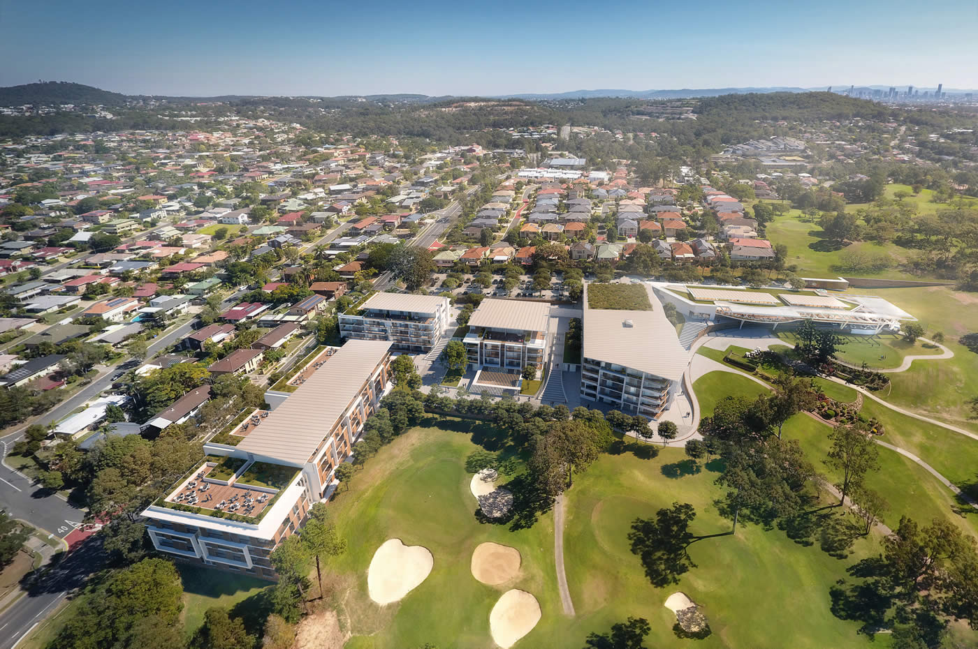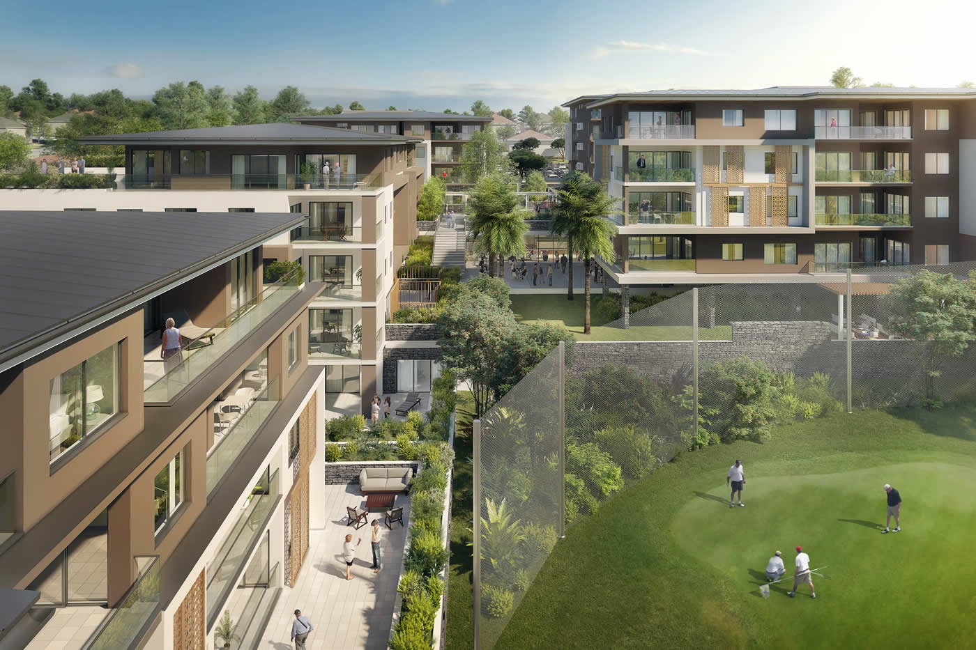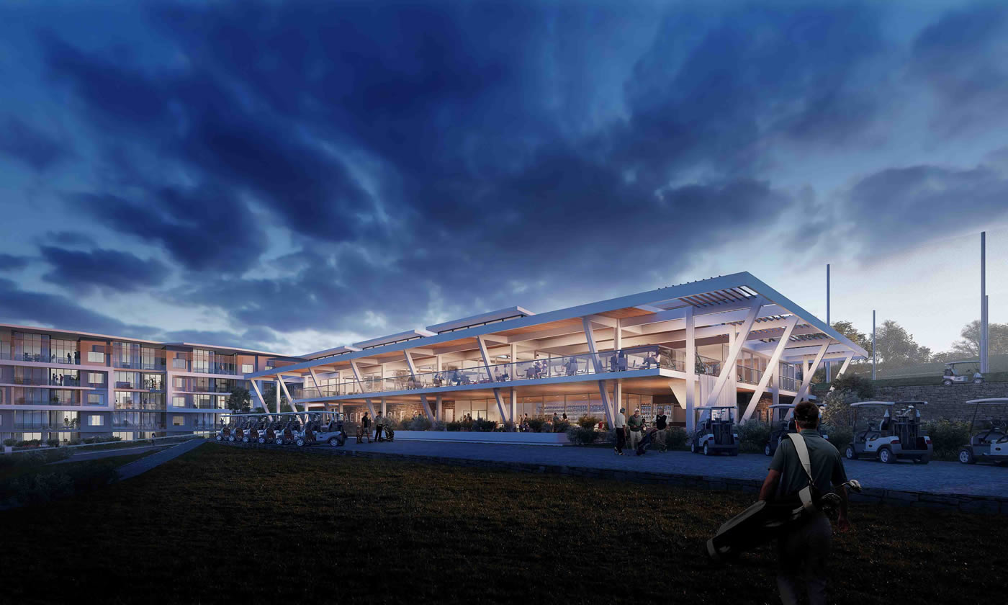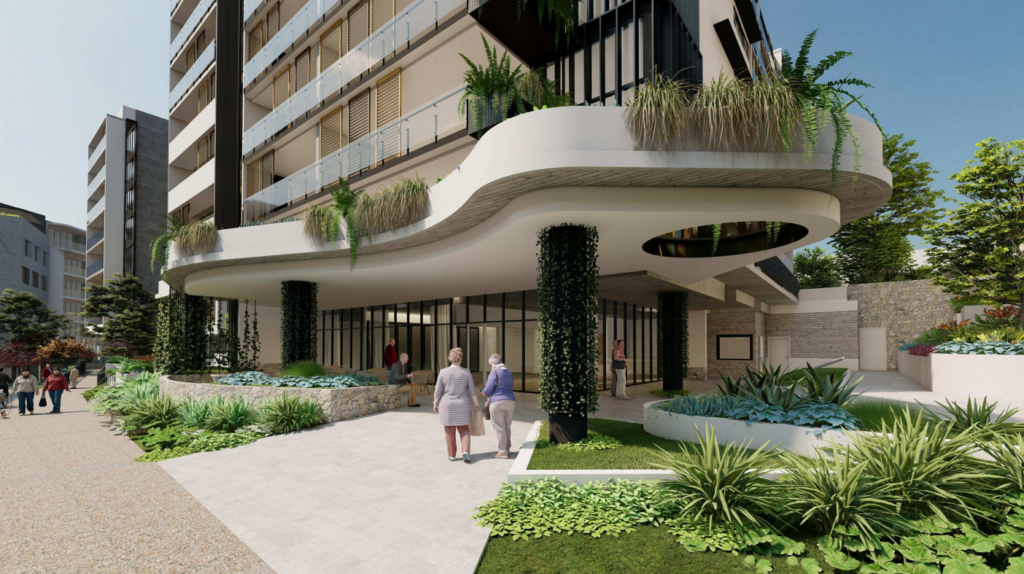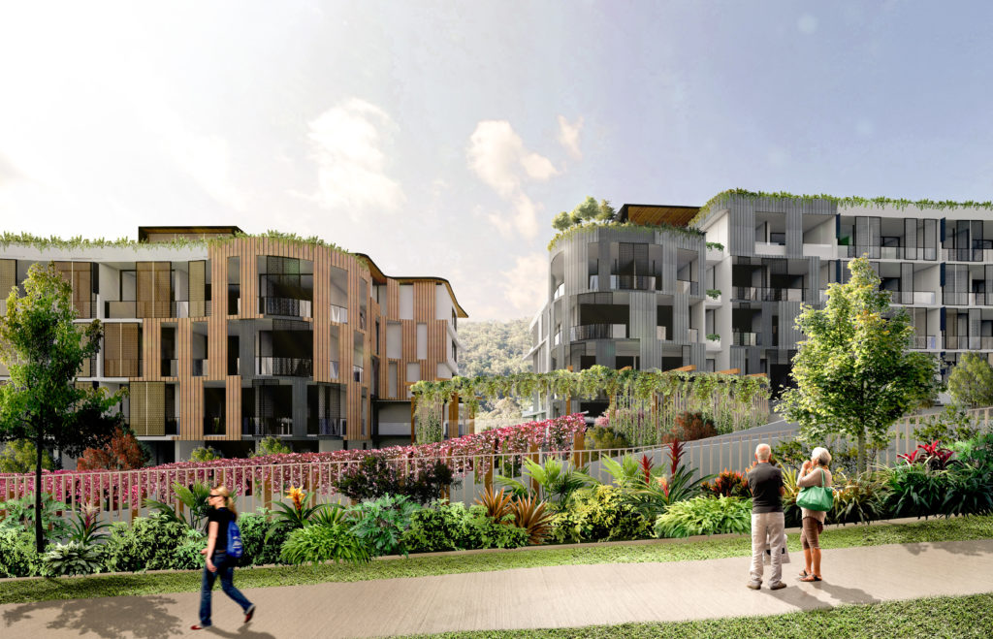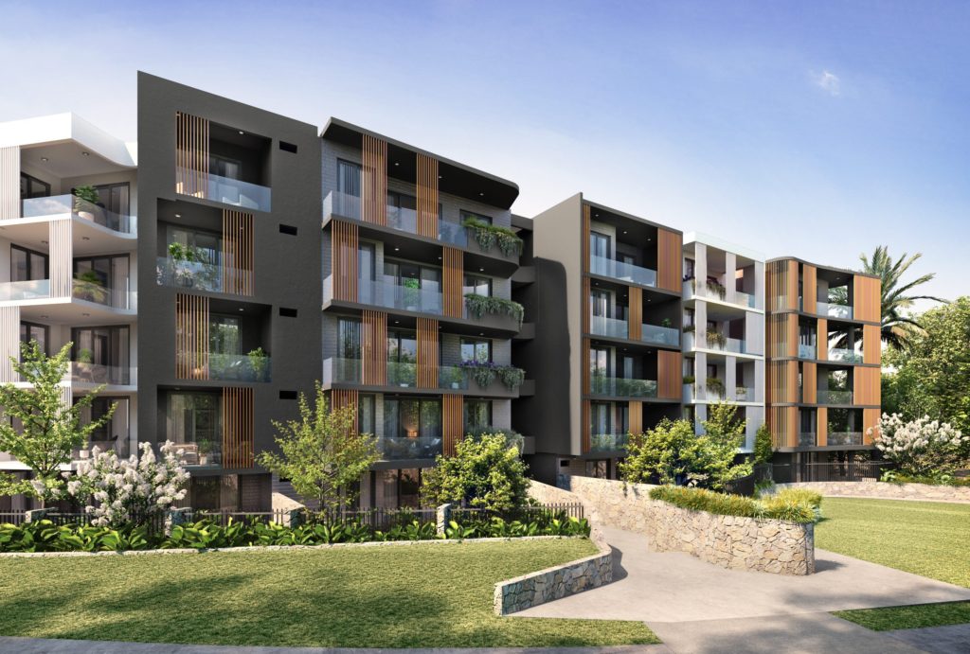 Back to Projects
Back to Projects
Pacific Golf Club, Carindale
Inertia provided structural advice for the 1.5-hectare development site interfacing with the existing picturesque Pacific Golf Club in Carindale. This project comprises a new clubhouse, multistorey carpark, and seven new independent living unit blocks constructed across three stages. All set within landscaped common areas, the members and residents will enjoy new clubhouse amenities such as indoor swimming pools, a cinema, bars, and health and wellness centers.
The key challenge was ensuring works were staged in a way that the existing clubhouse amenities and car park allotments remained fully accessible and functional throughout construction. Being a sloping site with deep excavations along existing boundaries and level differences has meant some unique structural solutions have been adopted to allow future stages to be seamlessly integrated.
Imagery – ThinkTank Architects
Completion2023
DescriptionGolf Club and Retirement Village Redevelopment
ClientMinicon Constructions
CategorySeniors Living & Aged Care
