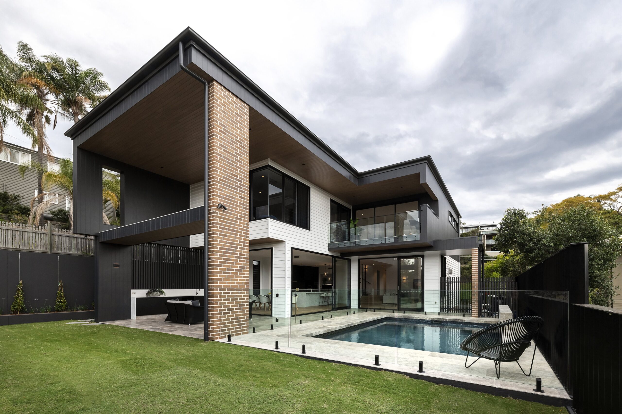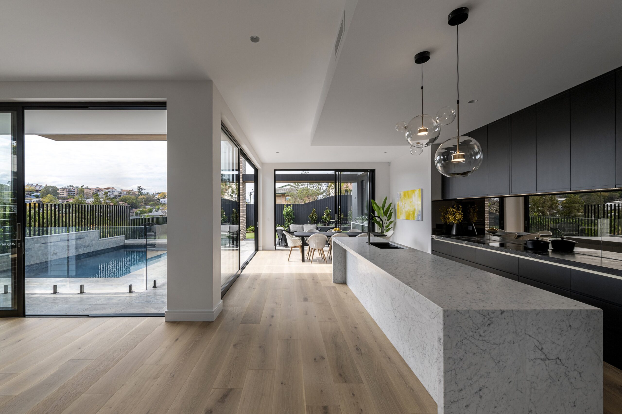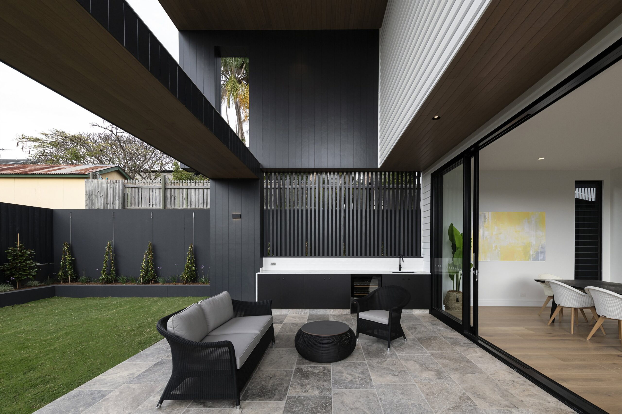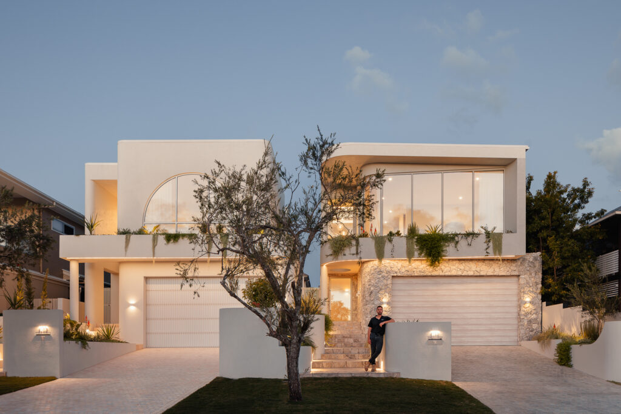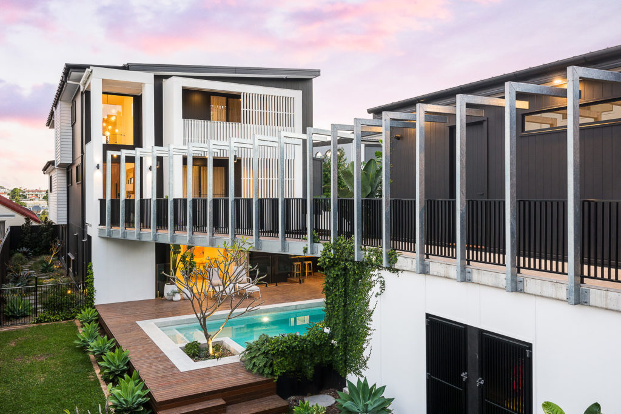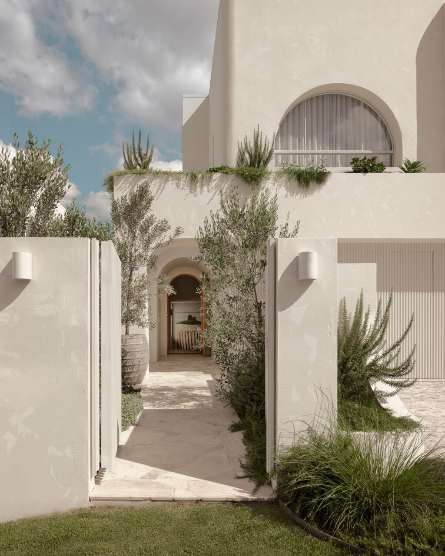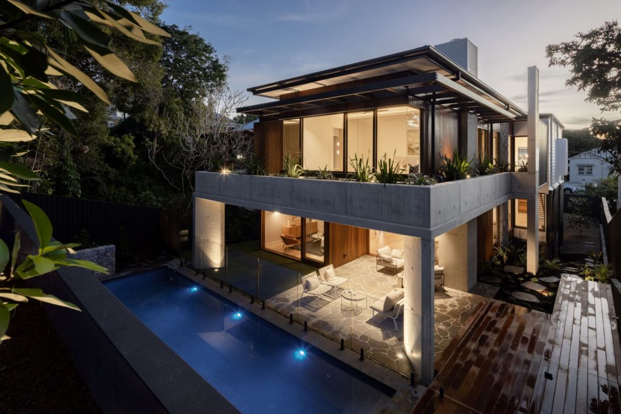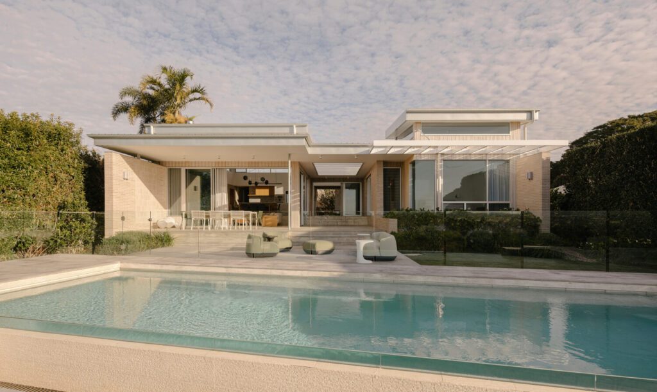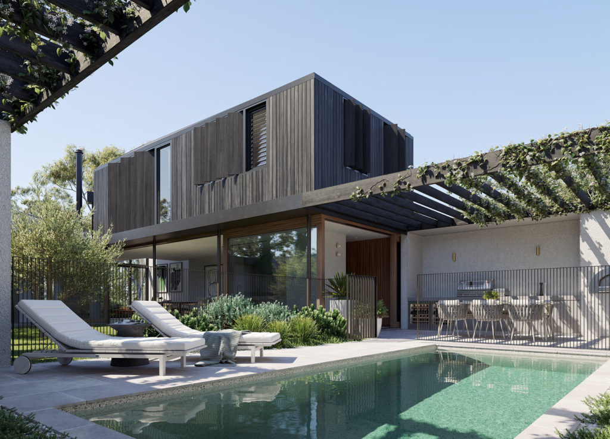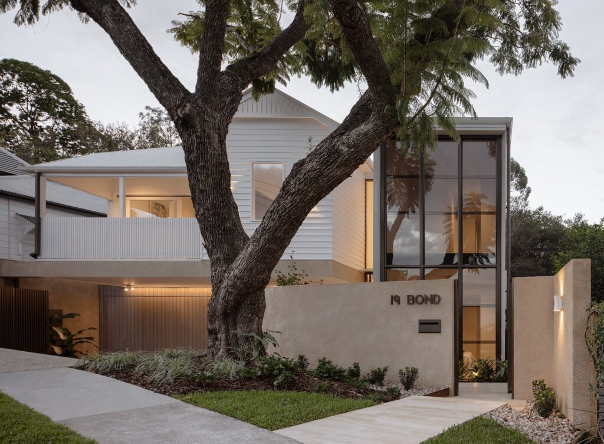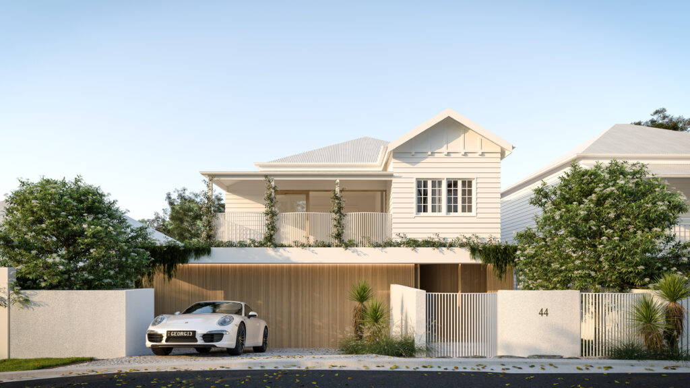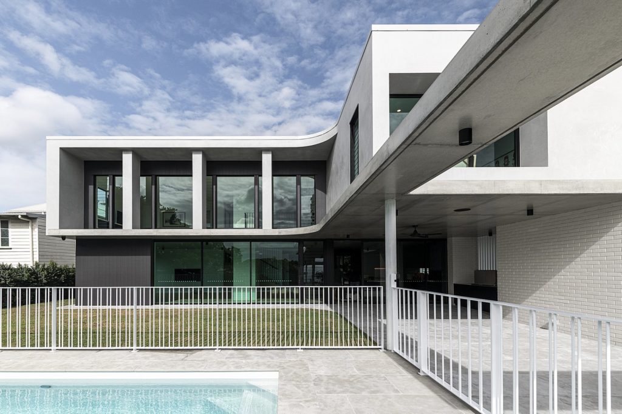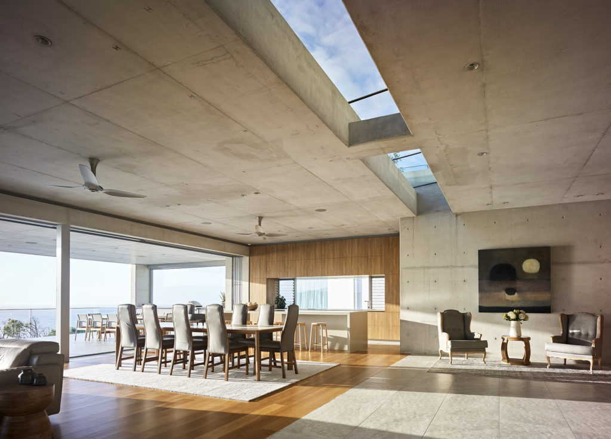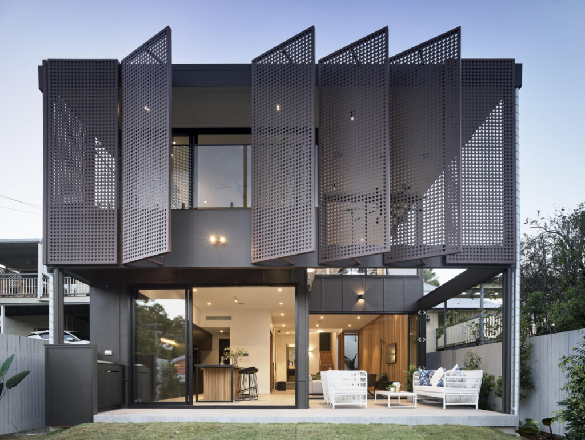 Back to Projects
Back to Projects
View Street, Paddington
Inertia provided the structural engineering design for this three-storey home with magnificent suburban views. The finished result of this project is stunning, featuring large open span living spaces, cantilevered floors, and a two-storey patio structure by the pool.
Being situated on a steep block, the design for this project required complex and innovative structural engineering solutions. The original worker’s cottage on the site was lifted and placed over two new levels of new construction to the front of the site which needed permanent and temporary support steelwork framing to be designed. The site also had extensive cut/fill and retaining walls to achieve a basement garage and level landscaping areas on the sloping site, which required temporary shoring adjacent to the boundary.
Photo – © Big House Little House
Completion2019
DescriptionRaise of existing worker's cottage and two new levels
ClientBig House Little House
CategoryHousing
