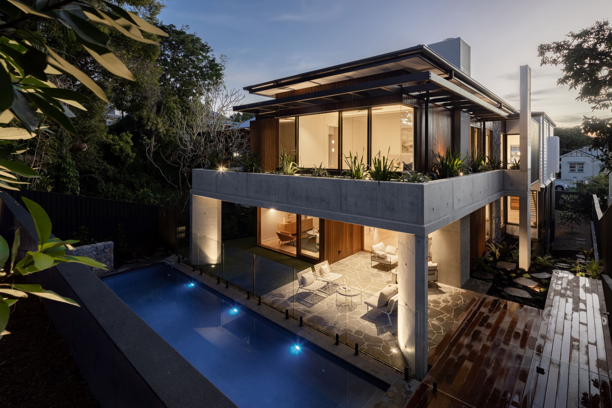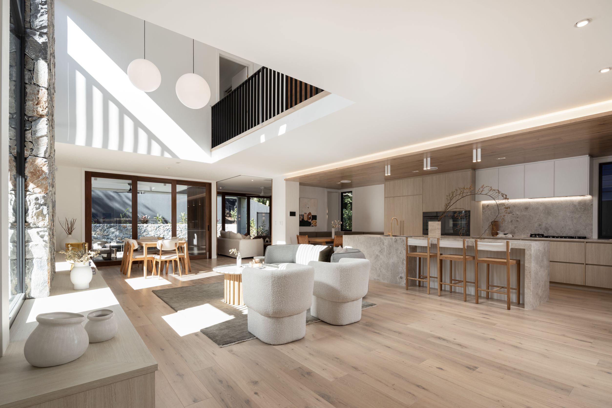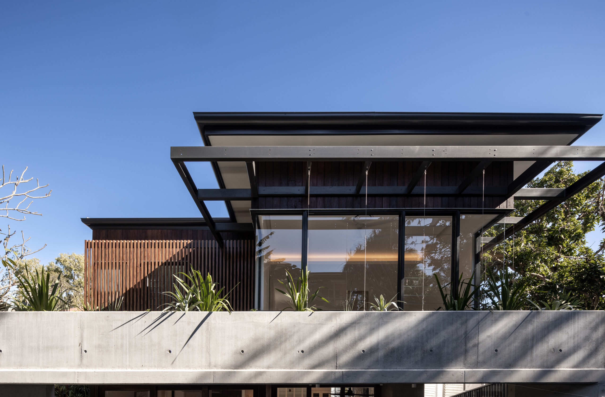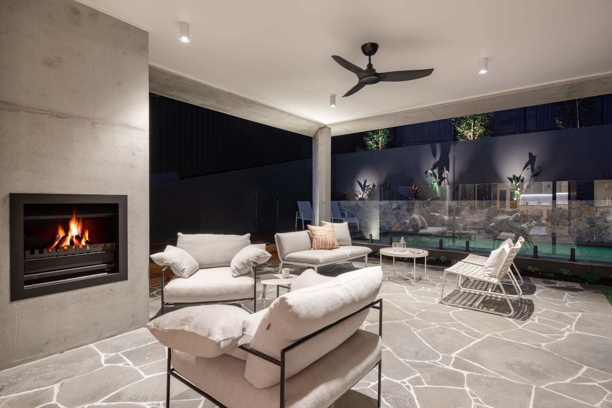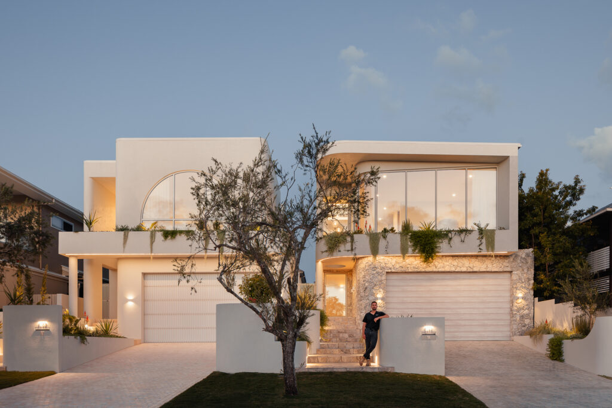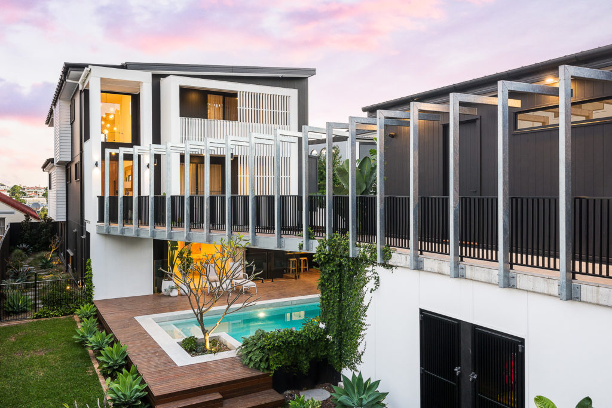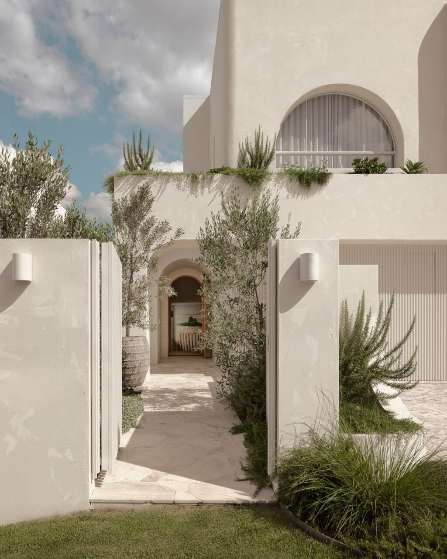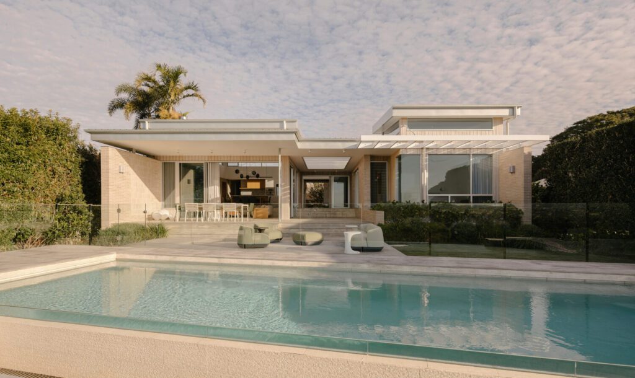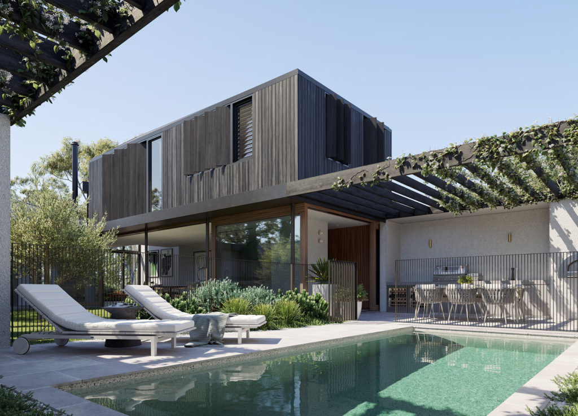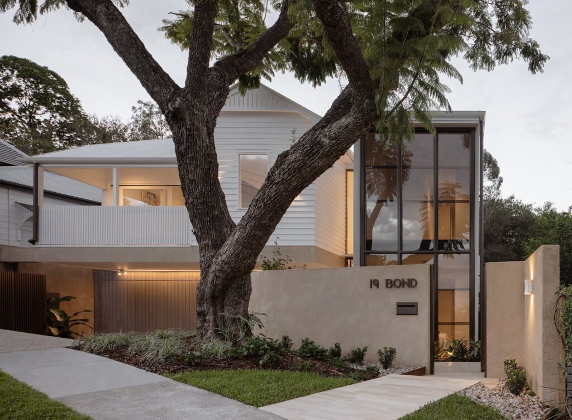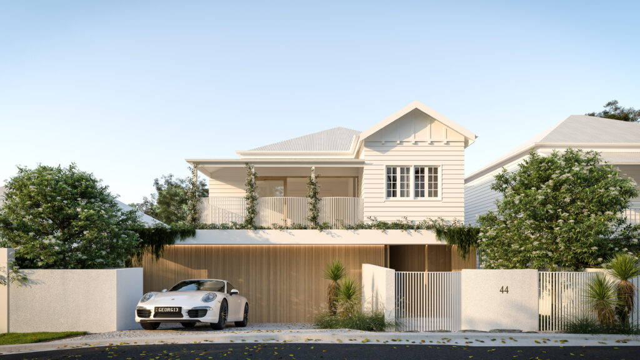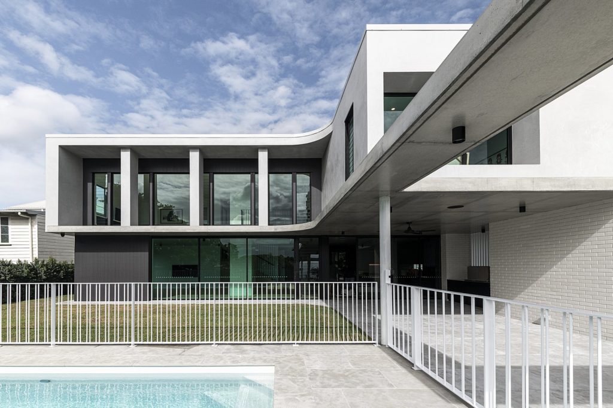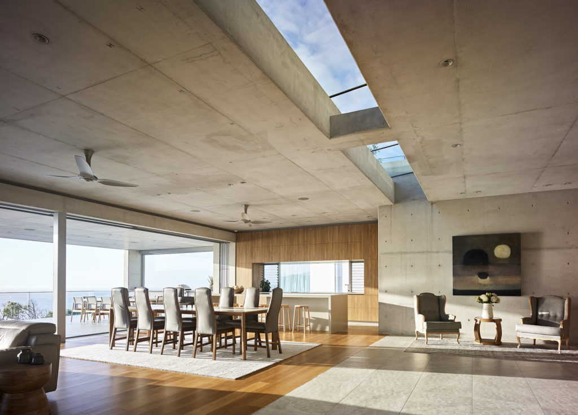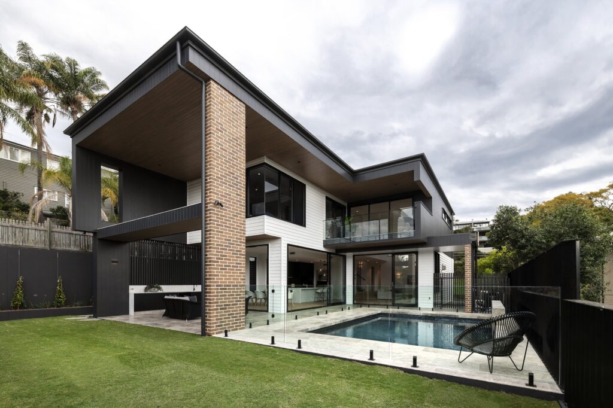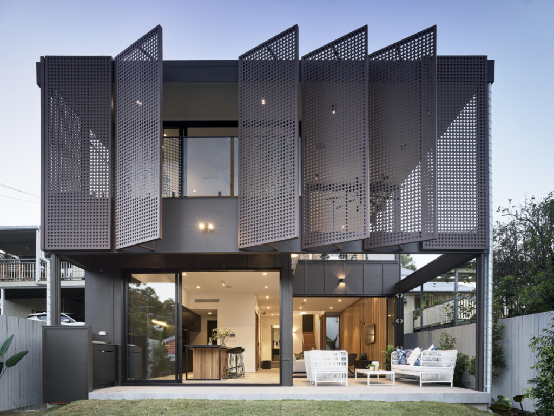 Back to Projects
Back to Projects
Warmington Street, Paddington
Inertia provided structural engineering services for this new home located in Paddington. This spectacular two-story residence showcases an effortless blend of materials and natural elements to create a beautiful oasis in the heart of the suburbs.
This build was situated in the centre of an overland flow path, with stormwater and sewer lines running under the existing house. The solution was to raise the cottage and design piers on either side of the stormwater line, building block piers up and pouring a suspended slab to create the ground level. This allowed for the supporting structure of the cottage to be built on top of this slab.
Another challenge was the concrete planters that hang above the pool, with the largest spanning over nine metres. To achieve these spans, concrete upstand beams were designed to form the walls of the planter and subsequently support the slab and soil weights. These were supported on angled concrete walls at the end of each span, with steel beams tying the planter into the framing of the house.
Completion2022
DescriptionNew Two-Storey Residential Home
ClientBBH Projects & Alexandra Buchanan Architecture
CategoryHousing
