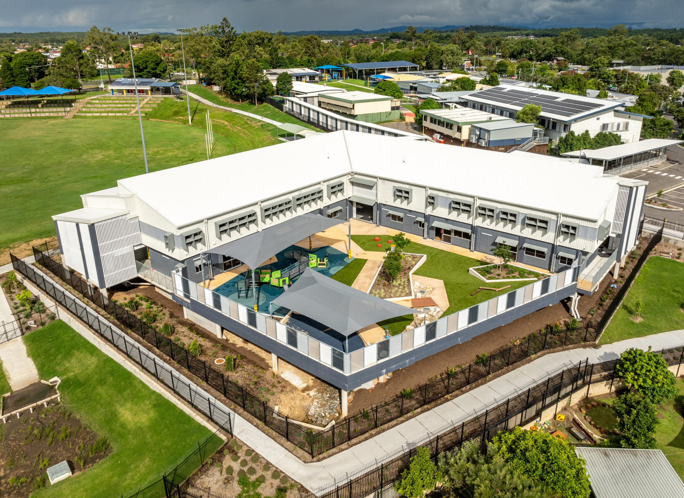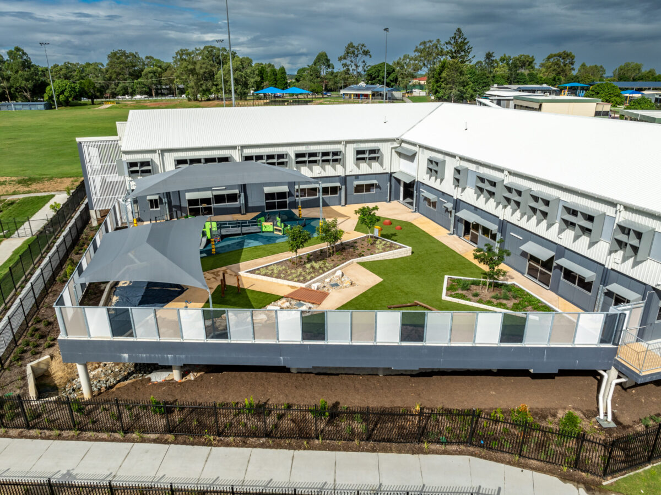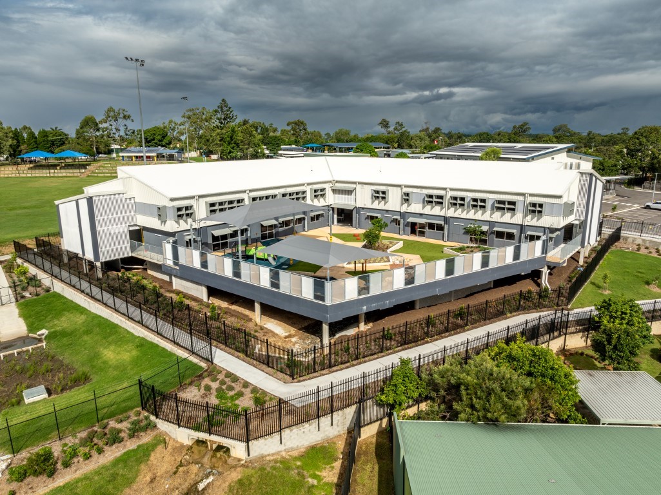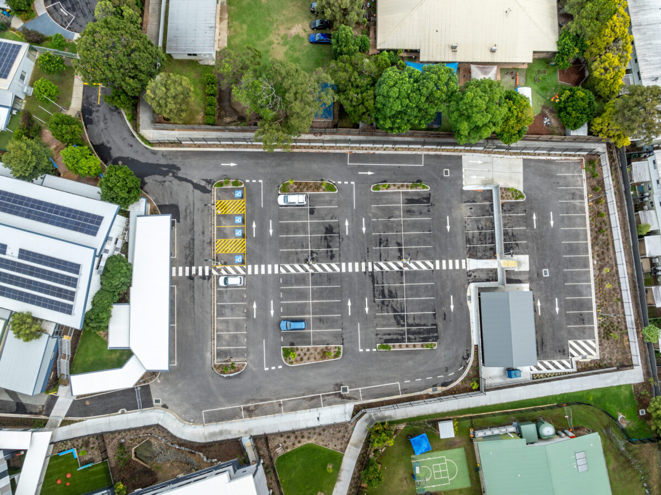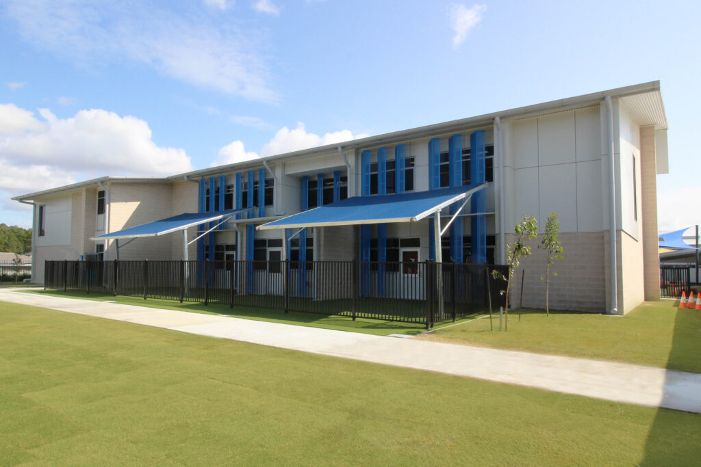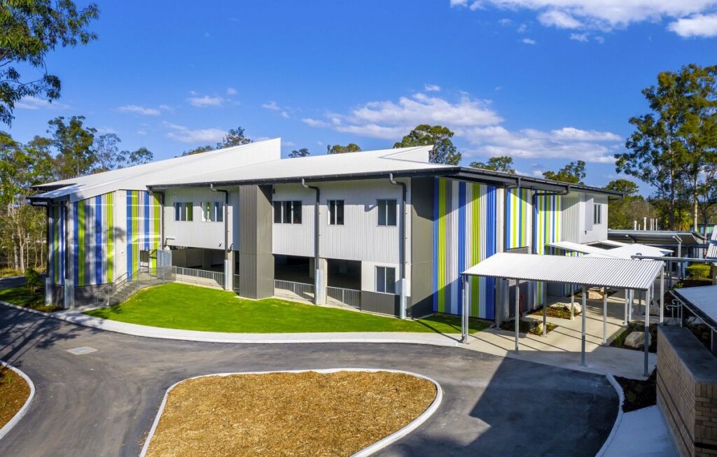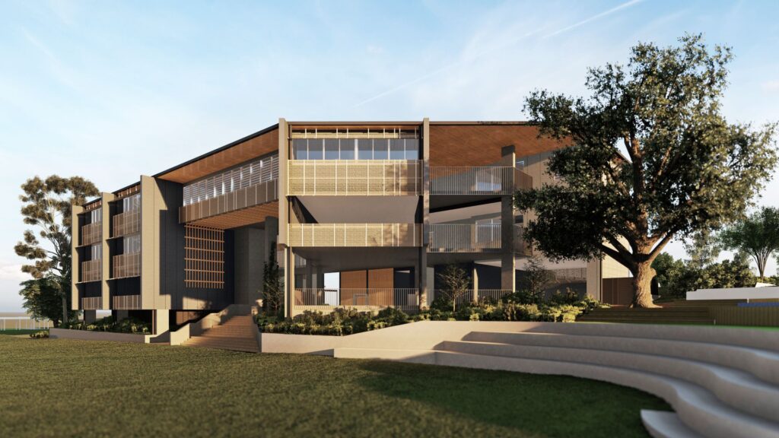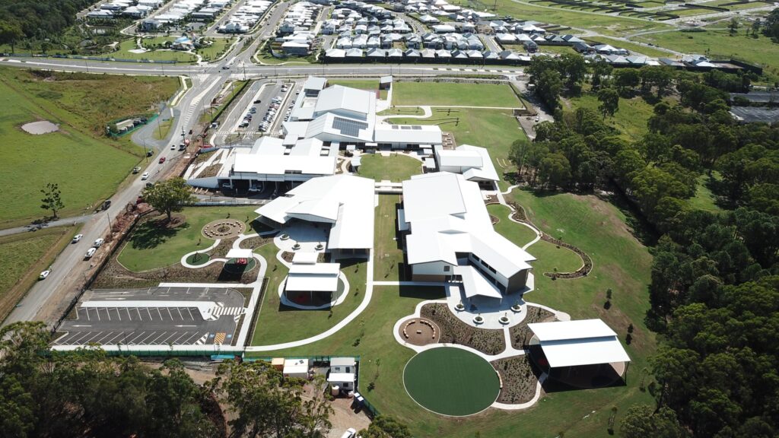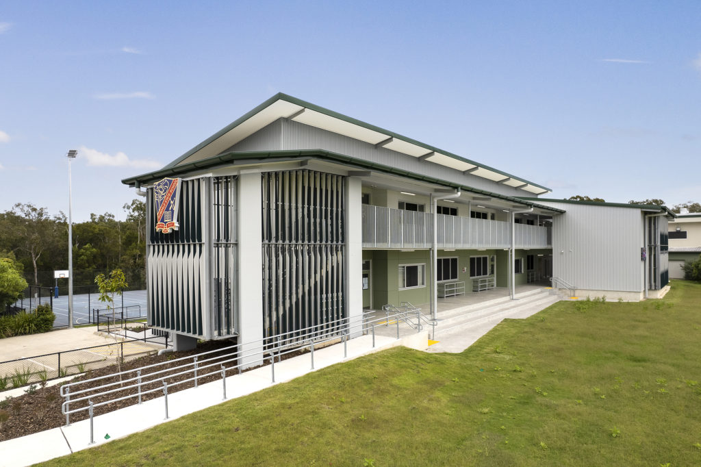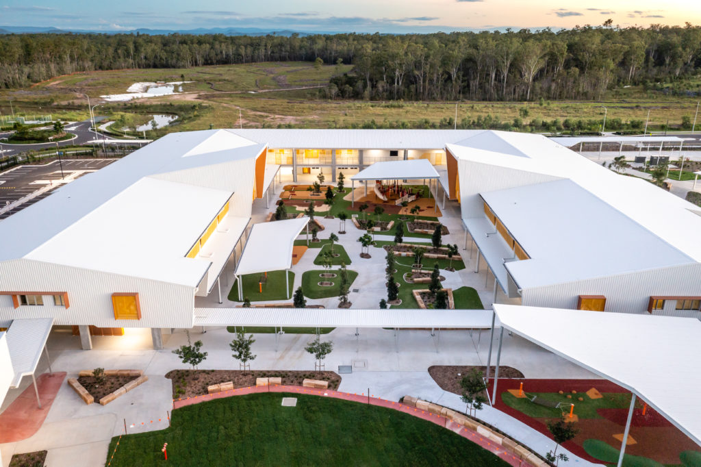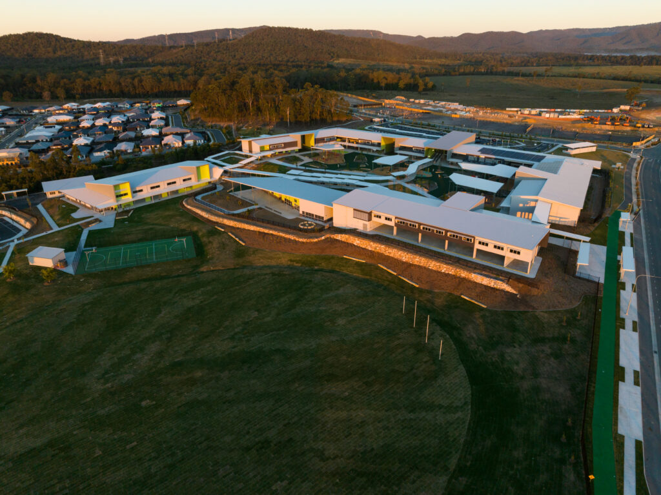 Back to Projects
Back to Projects
Calamvale Special School
Facing unique challenges to address overland stormwater flow, our Civil and Structural teams worked together to create a project solution that enabled the new General Learning Centre at Calamvale Special School to work with the existing profile of the land. This allowed the building construction programme to be brought forward; by negating the need for large underground stormwater infrastructure and extensive earthworks.
Architecturally designed by COBiE Group, the structural framing design of the building was developed to work efficiently with classroom layouts and enable flexibility for future remodelling or alternate layout configurations.
The outdoor play area, designed by Landscape Architect, Jeremy Ferrier, is entirely suspended over an under-croft with open channel flow for stormwater management, and topped with varying structural levels – including a ‘dry’ creek – to enrich the experience of play-centred learning.
