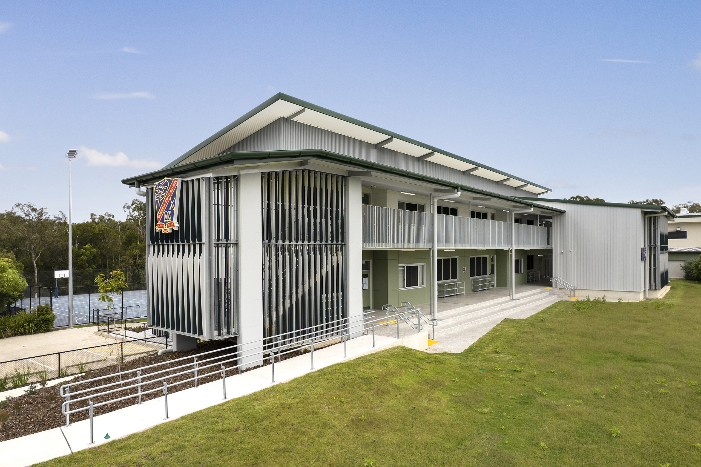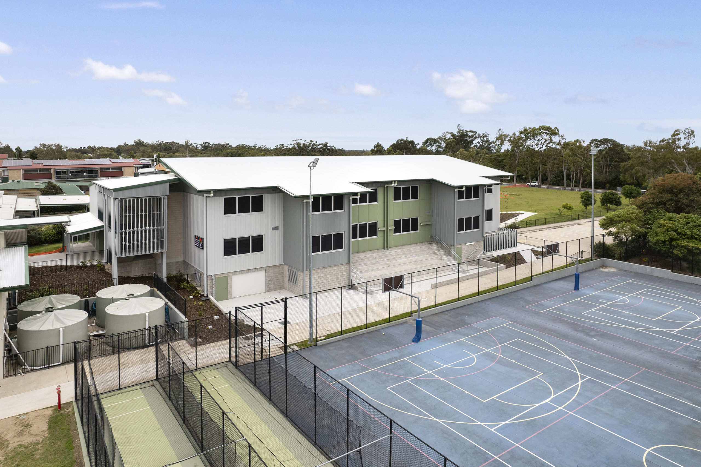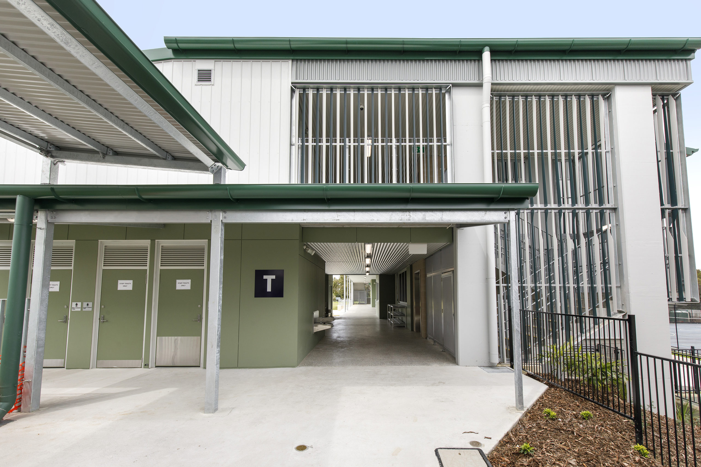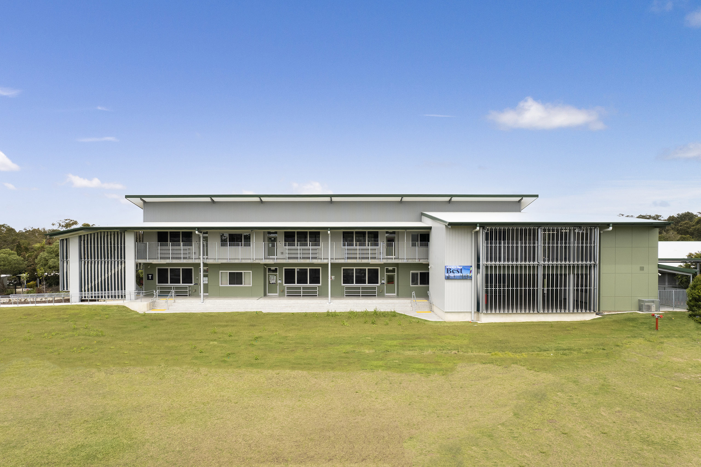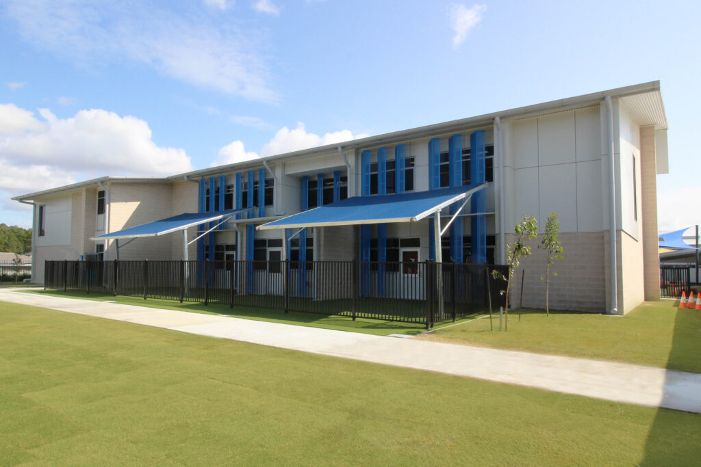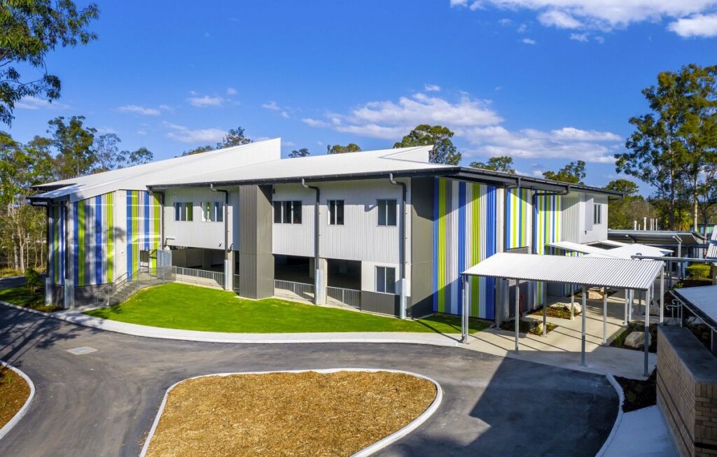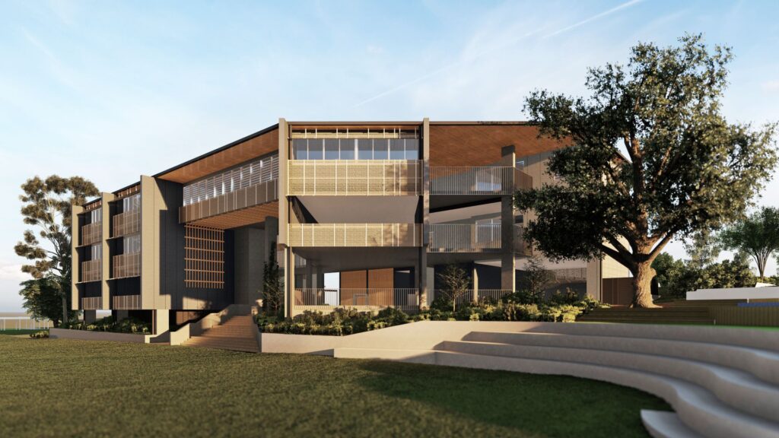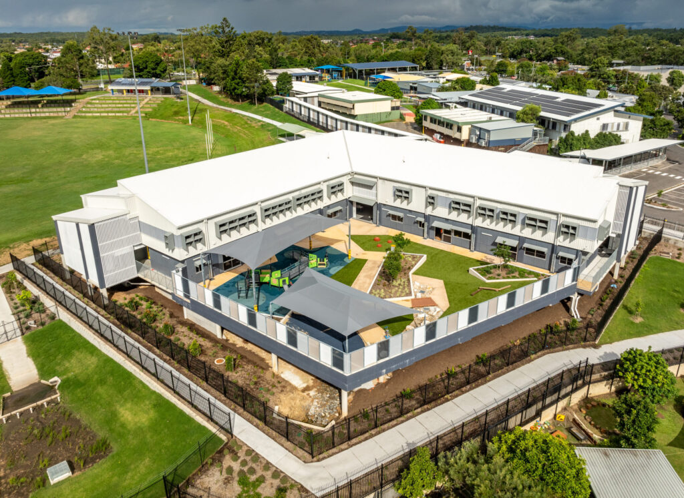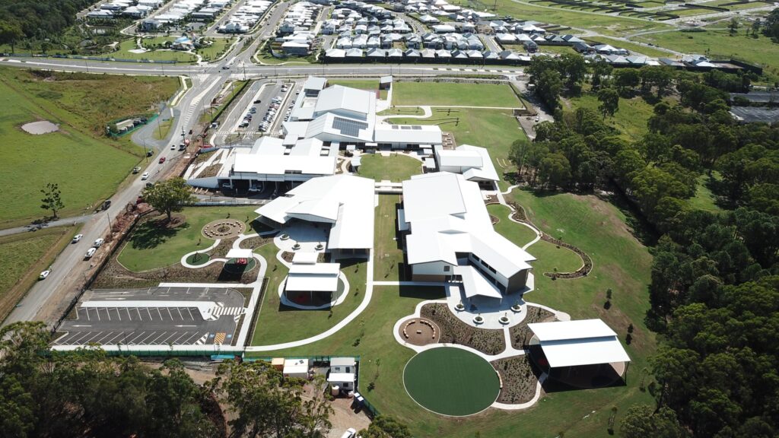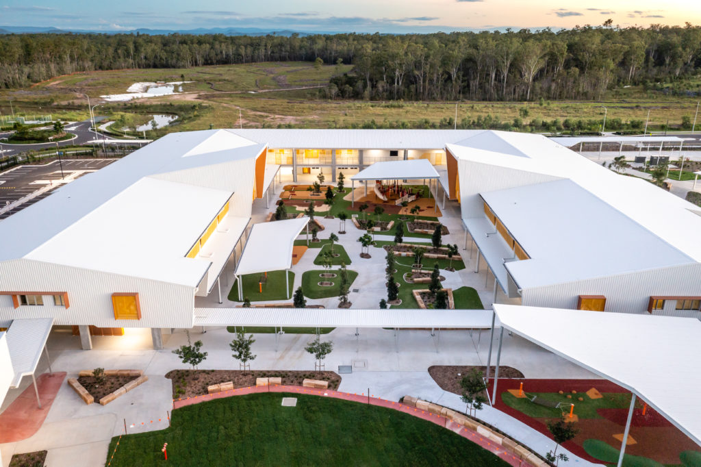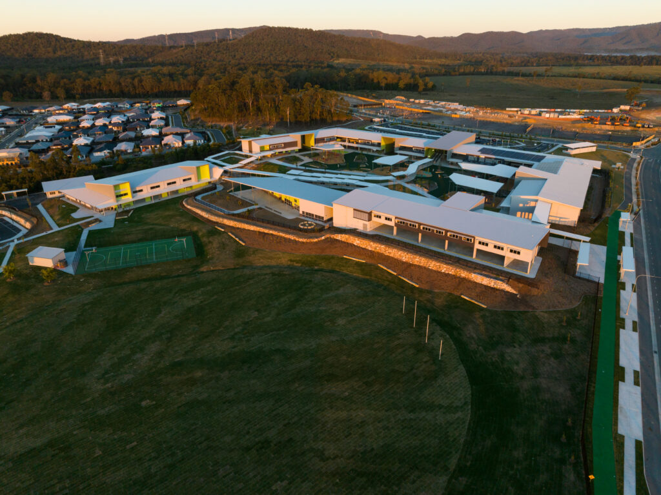 Back to Projects
Back to Projects
Gumdale State School
Inertia delivered civil and structural engineering services on a new General Learning Area (GLA) building at Gumdale State School. The building comprises eight new GLAs, two outdoor learning areas, and a large sports store within the three-story structure. A tiered seating space is included in the building design to facilitate spectators for the adjacent sports courts and covered walkways to connect the new building to the existing school.
The building structure employed the use of both traditionally reinforced and post-tensioned floor slabs, with a conventionally framed roof. Feature screening was designed around the external stairs and outdoor learning areas.
Completion2022
DescriptionGeneral Learning Area building
ClientBADGE Constructions
CategoryEducation
