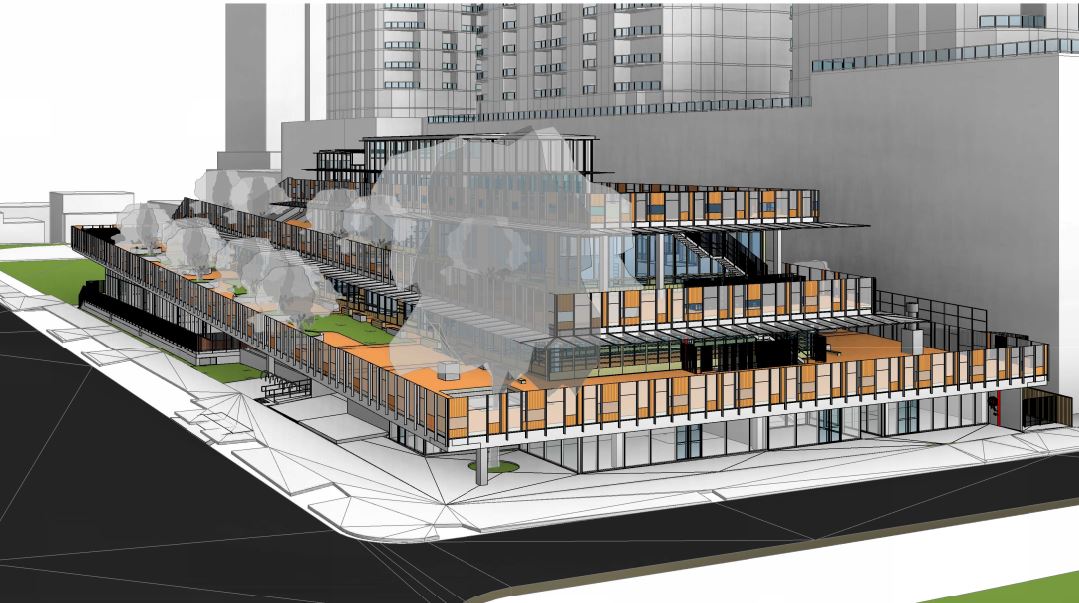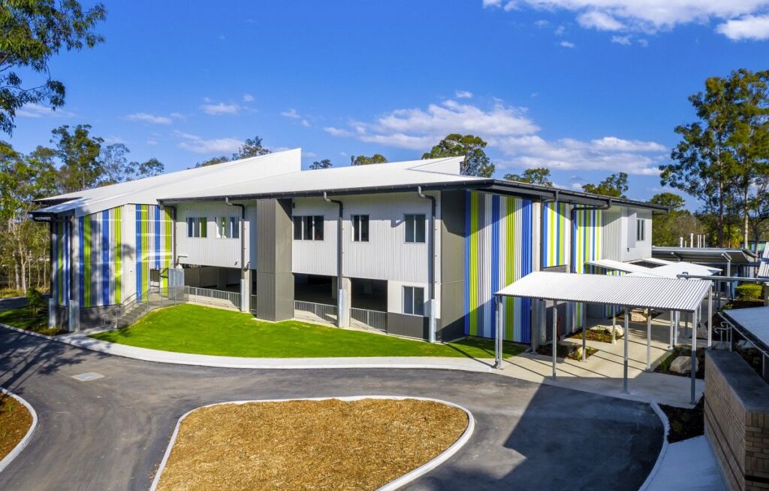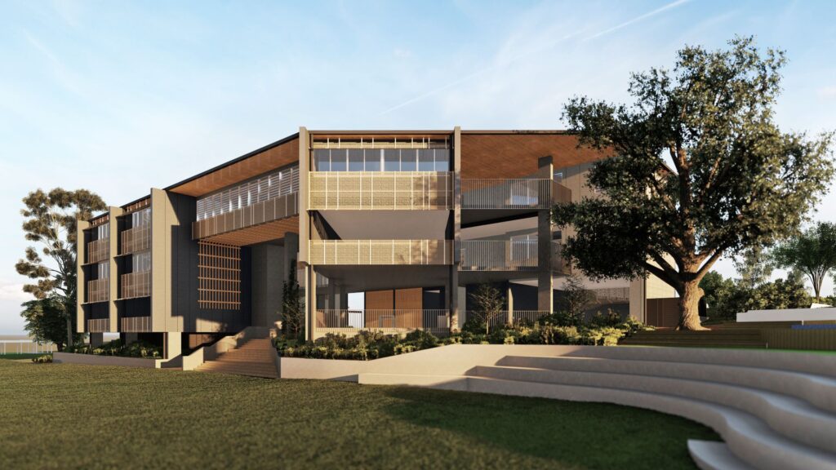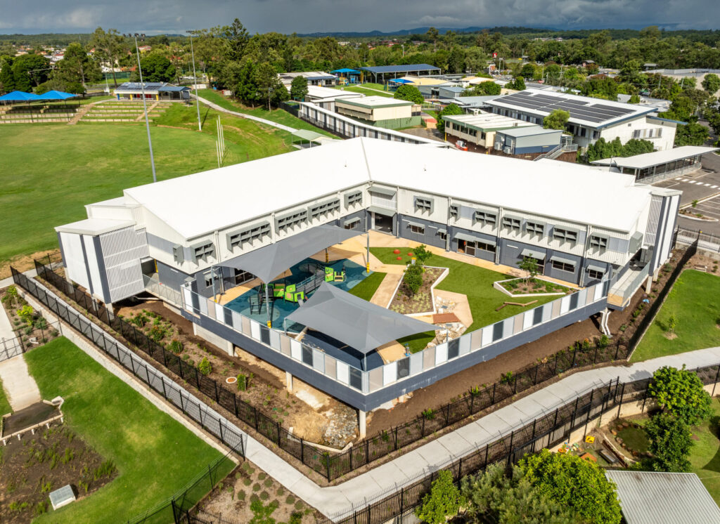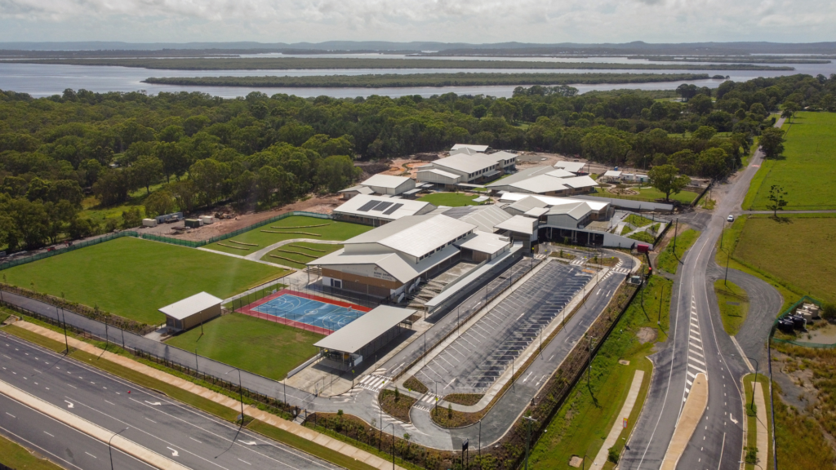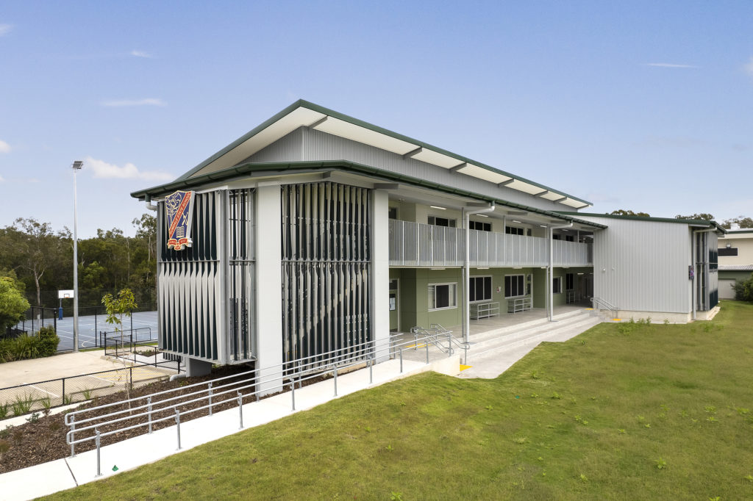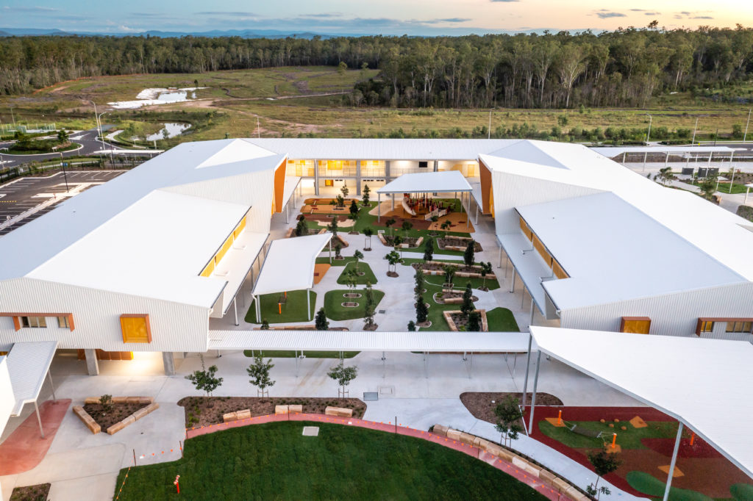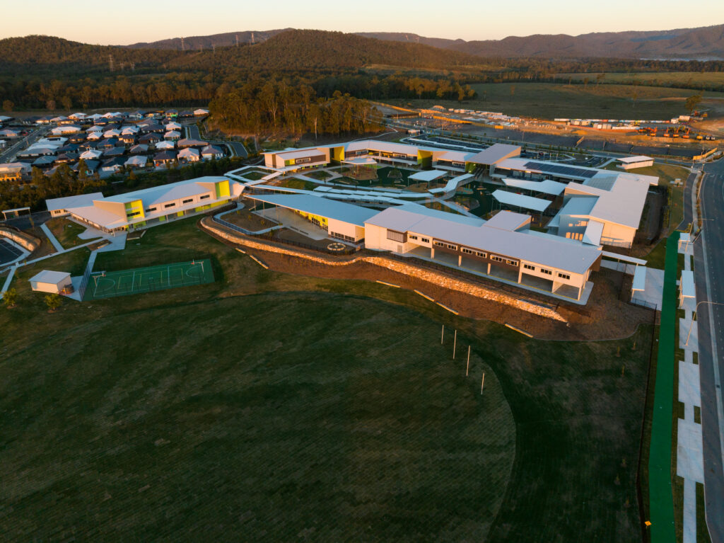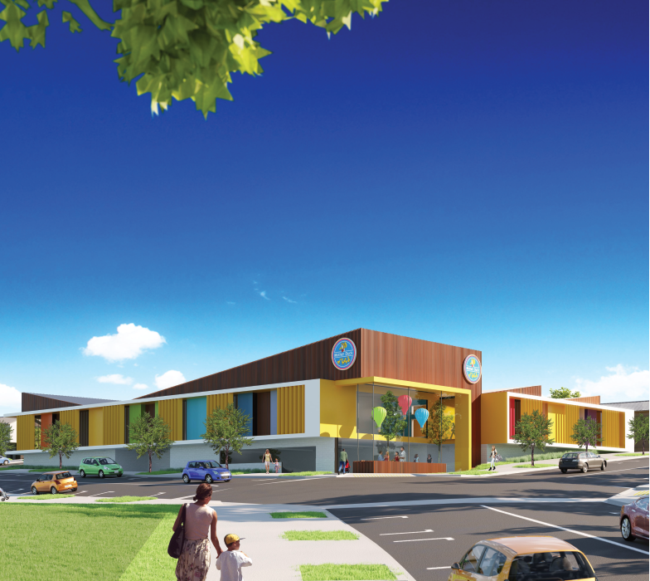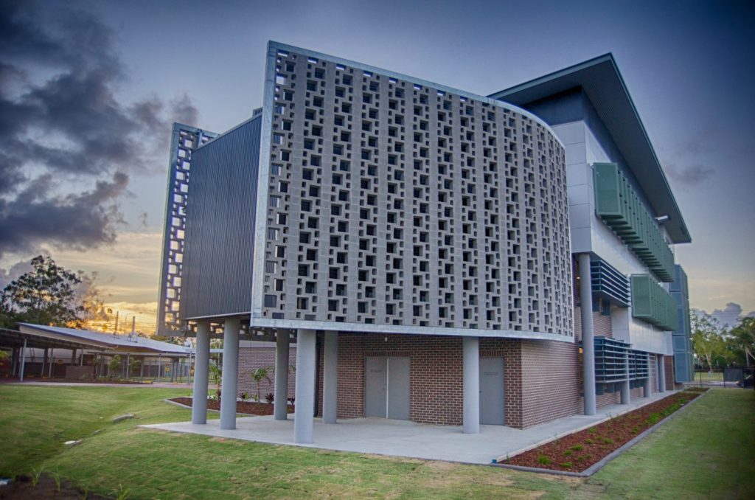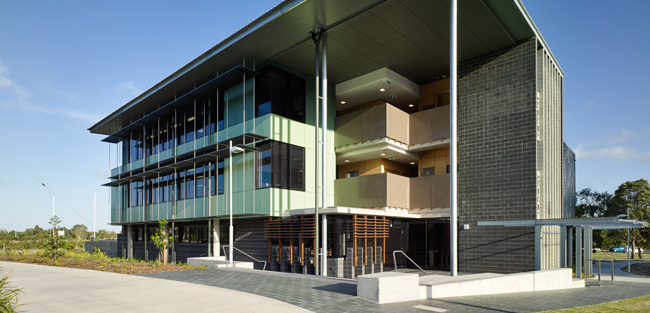 Back to Projects
Back to Projects
Little Lanes Childcare, Buckhurst Street Melbourne
This project is a childcare centre development for Emerald Little Lane’s brand in South Melbourne, designed by renowned Japanese Architects Tezuka Architects and Brisbane’s Milton Architects. The centre will sit at the heart of an Education Precinct that combines Victoria’s first government vertical school, parklands, training facilities, retail and dining establishments and South Melbourne Market. A stone’s throw from Melbourne Convention and Exhibition centre and access to public transport and the South Bank, the location cannot be described and anything other than inner city.
The project is incredibly innovative, not only in the architectural design but in the integration of Water Sensitive Urban Design (WSUD) features and requires delicate cross-discipline collaboration. Our structural engineers have been tasked with turning an architectural vision into a design that can be built in line with the vision and the timescales and budgets available. On the civil engineering front, we have been engaged to coordinate Environmentally Sustainable Design (ESD) and Hydraulic engineering solutions and translate these into a workable stormwater management system. This will be done by harvesting of rainwater for pool reuse as well as the integration of proprietary, space-saving treatment devices to remove pollutants from stormwater runoff before it leaves the site.
