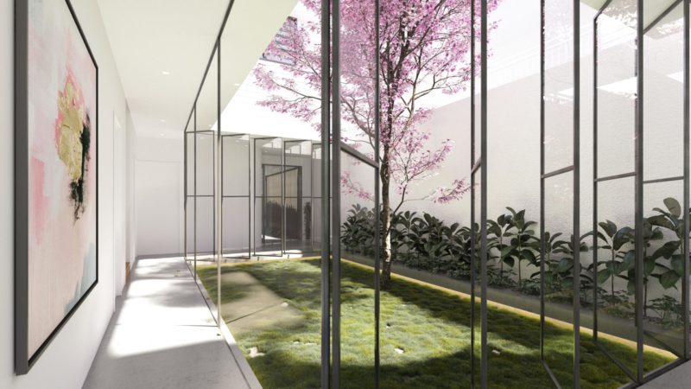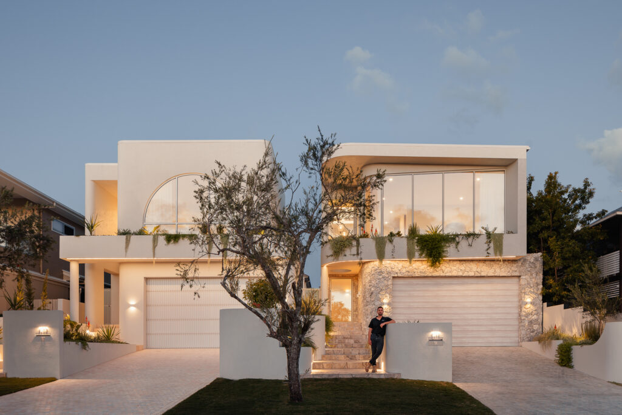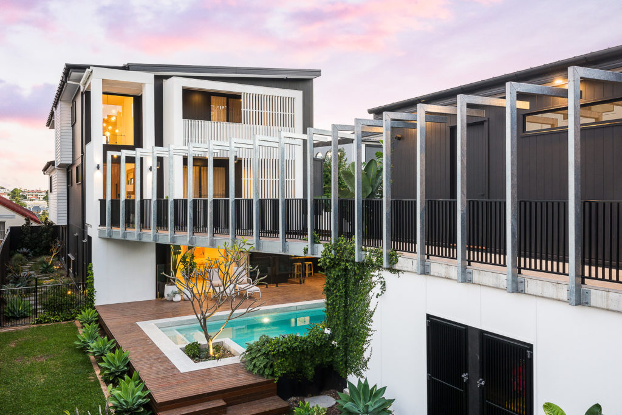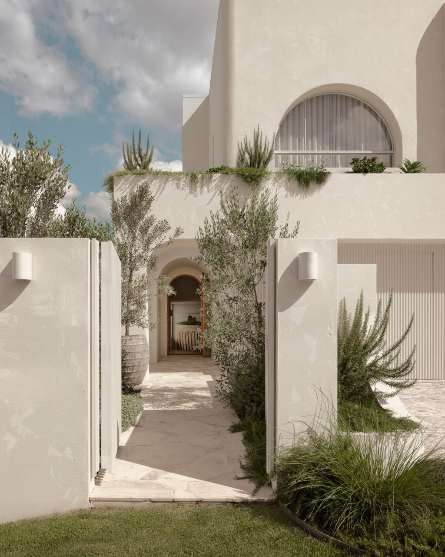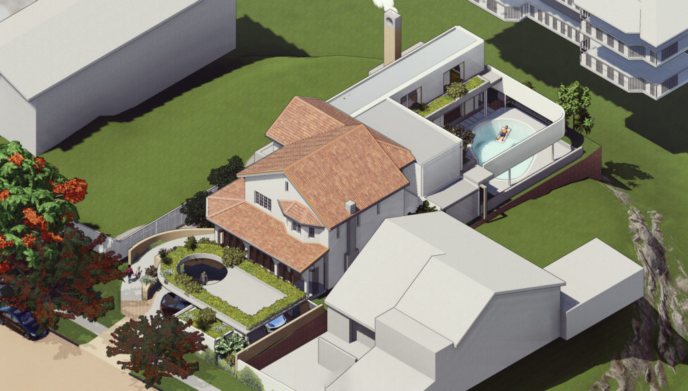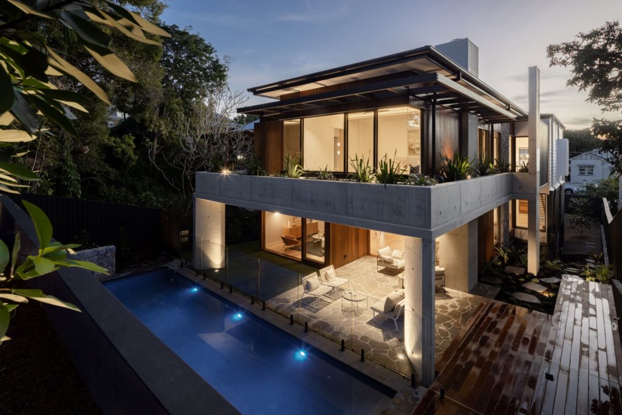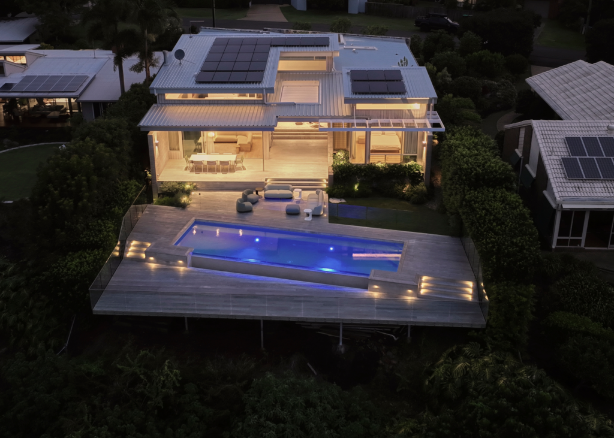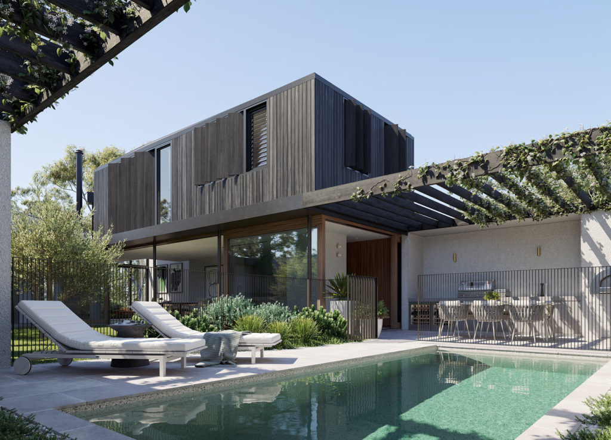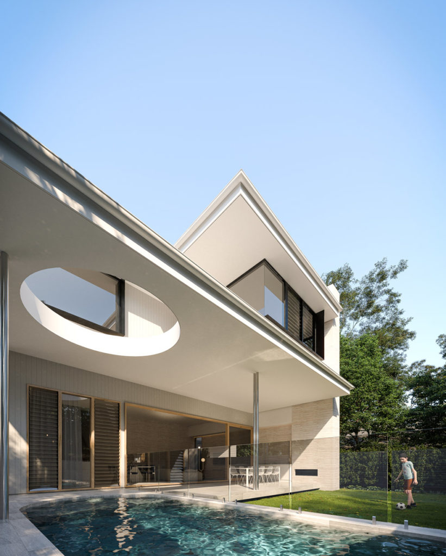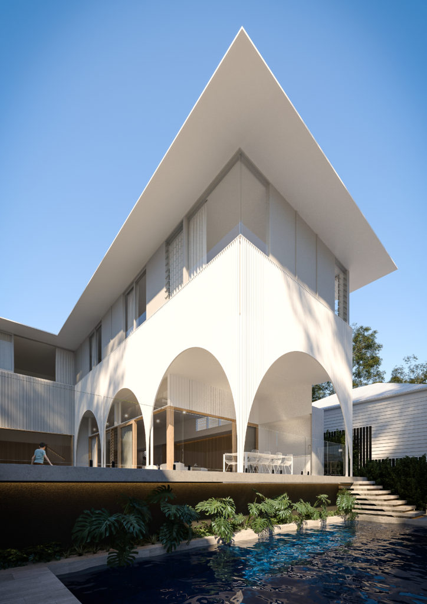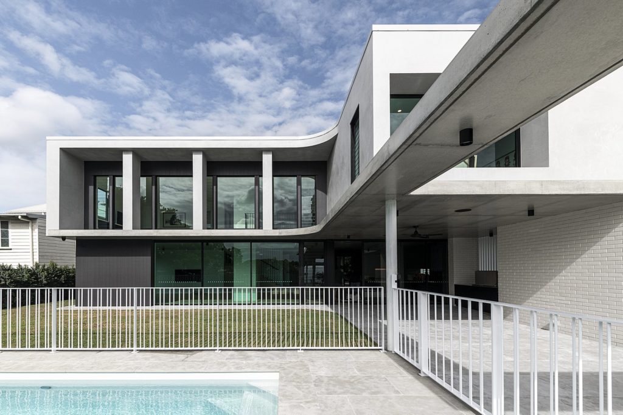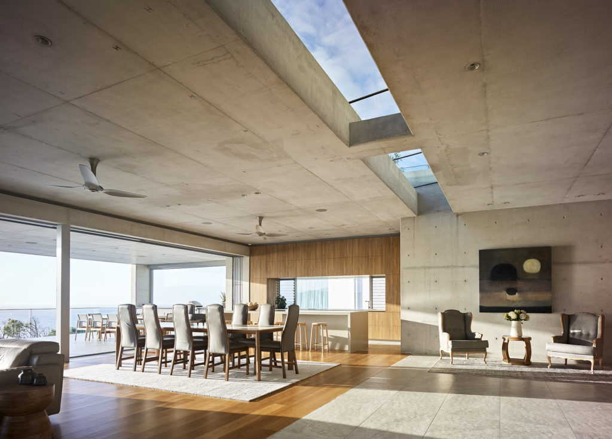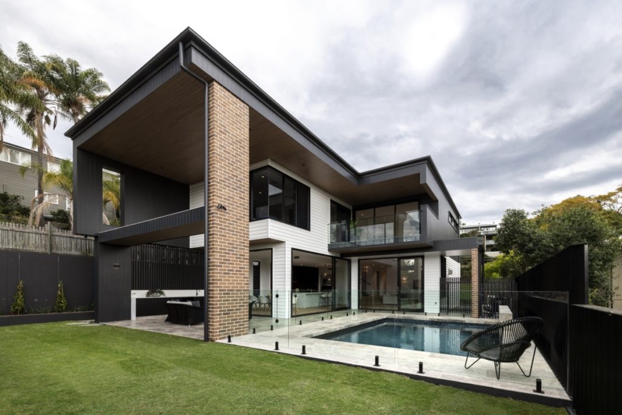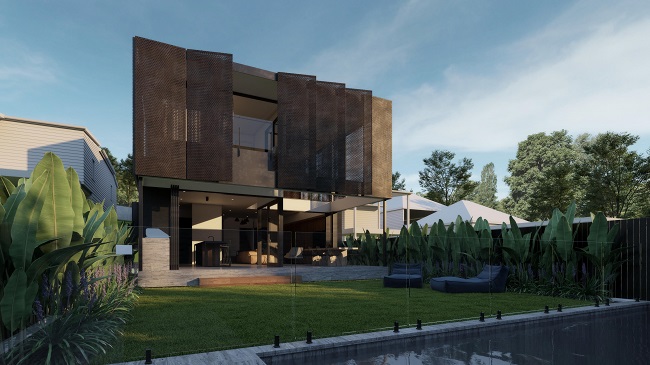 Back to Projects
Back to Projects
‘Tree House’ – Main Avenue, Windsor
Inertia provided the structural engineering services for this spectacular renovation and extension designed by Joe Adsett Architects and built by Graya. While there are many impressive design features, possibly the most striking is the internal courtyard around a feature tree, surrounded by floor to ceiling glass panels.
Other design elements include a sunken lounge room incorporated into the ground floor slab, cantilevered balcony and roofs, and a feature framed skylight to look up at the stars.
There is also extensive glazing with steelwork framing and bracing concealed within the floor and ceiling throughout the house, adding to the bright, uncluttered and spacious feel of the house.
