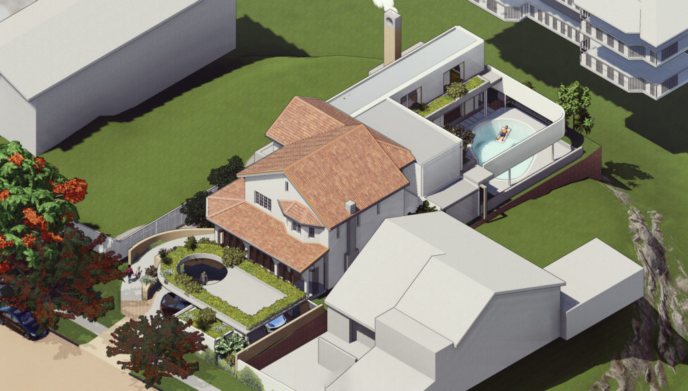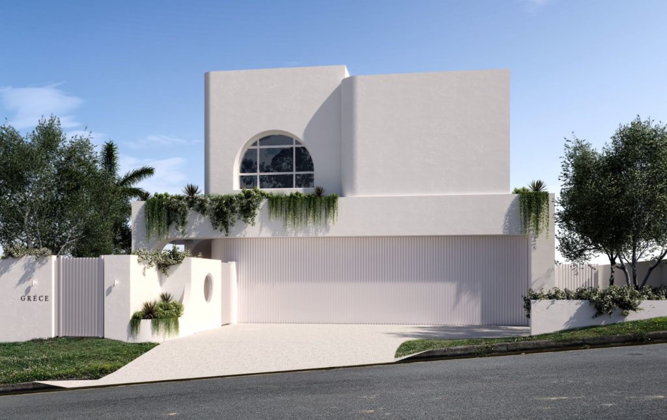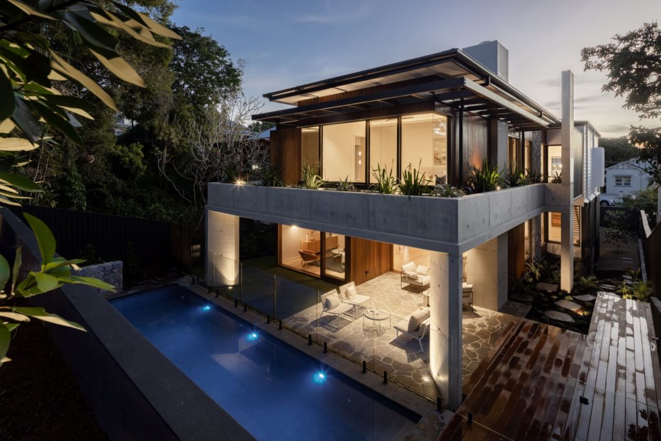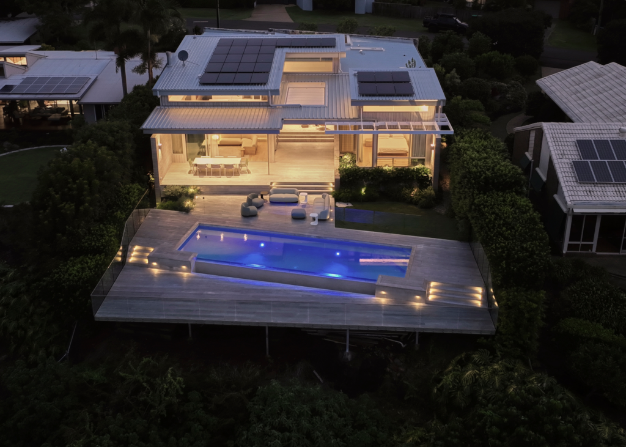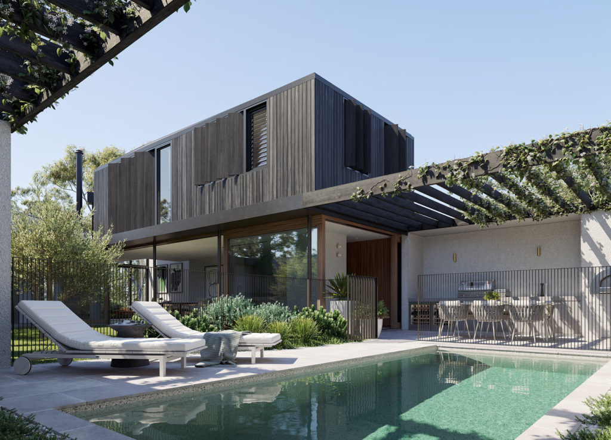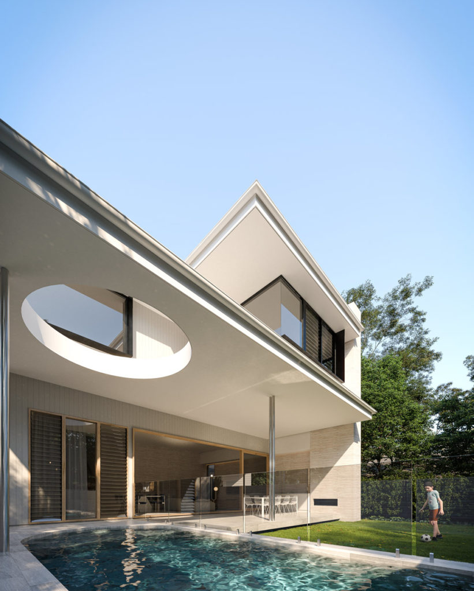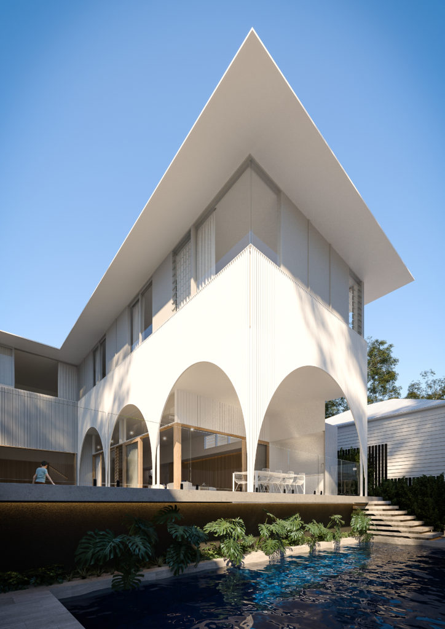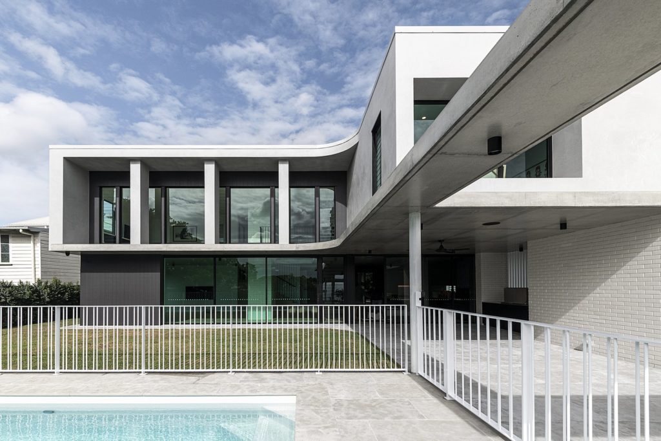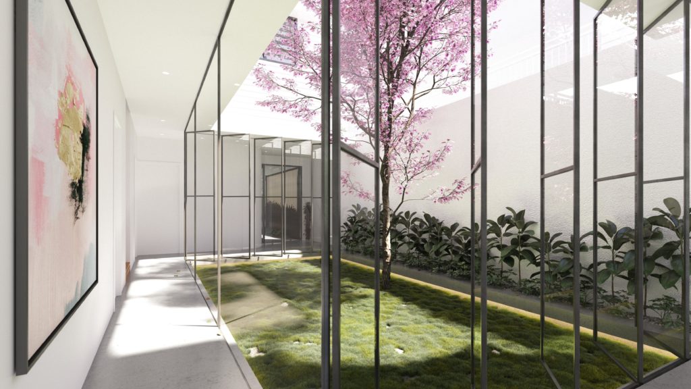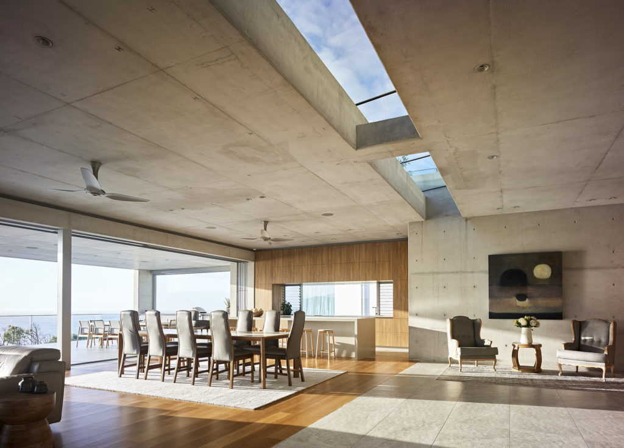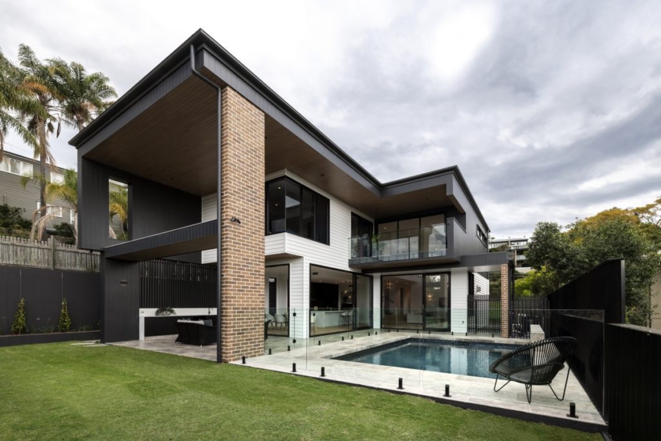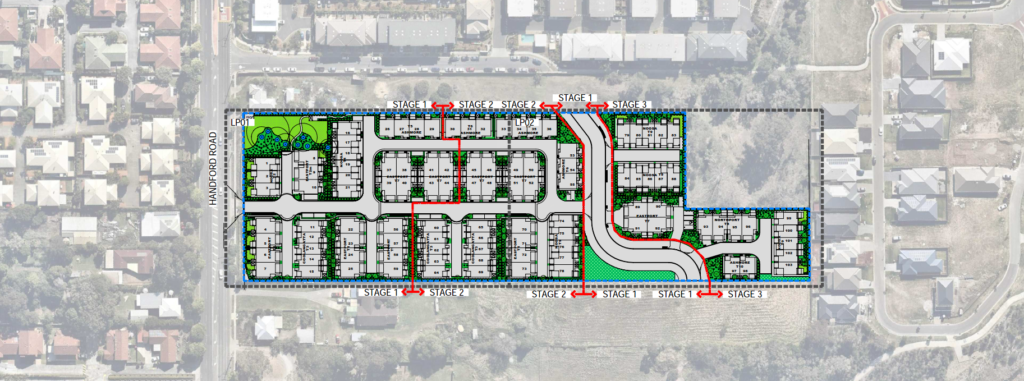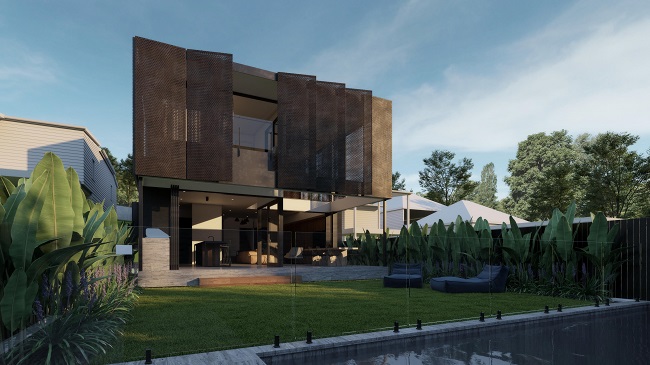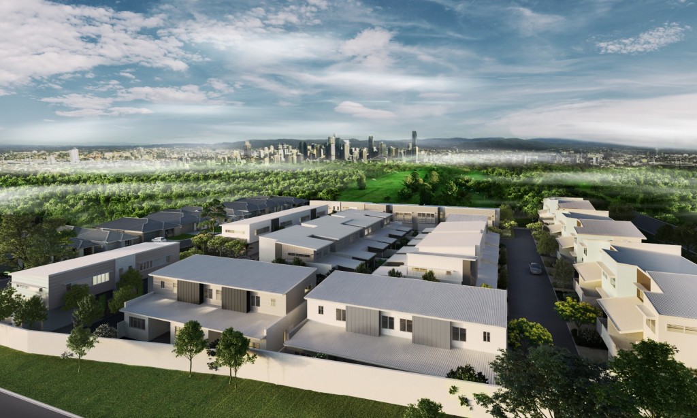 Back to Projects
Back to Projects
Ascot Stoa
We feel very lucky to work on some pretty incredible and unique projects, and this pre-1947 Spanish Mission-inspired home in Ascot definitely fits the brief.
Inertia provided structural engineering advice for the extensive renovation of this existing two-storey character-listed home of full masonry construction. This transformation includes an extension to the rear of the property to create a dining and living pavilion with double-storey arched ceilings surrounded by internal planters, as well as suspended slab awnings to support external planters filled with cascading greenery.
Merging the old with the new is never without its challenges, especially when working with an existing structure that is over 70 years old. The steel frame initially designed to temporarily support the existing roof frame whilst the lower levels were gutted, was instead positioned to be integrated into the new structure. This resulted in significant time and cost savings for our client.
Our team was able to incorporate elements that doubled as both architectural features and structural support, such as the integration of concrete beams at mid-height to create large voids over both levels. Furthermore, the vast use of exposed concrete on the floors, walls and ceilings, required careful detailing to provide the best quality finish.
