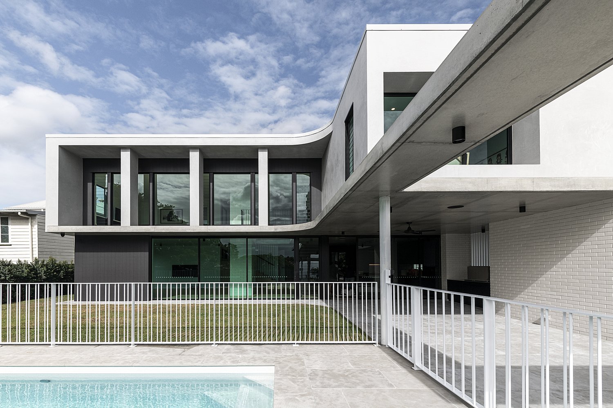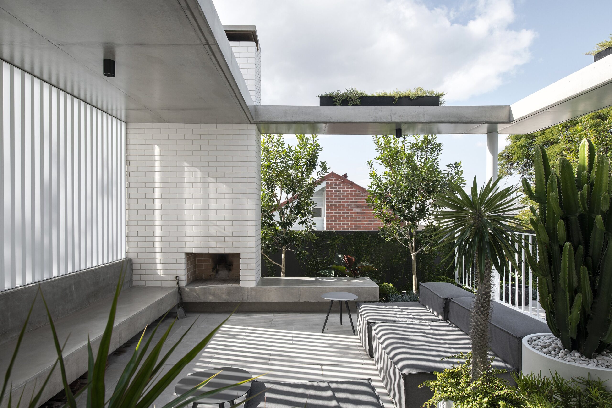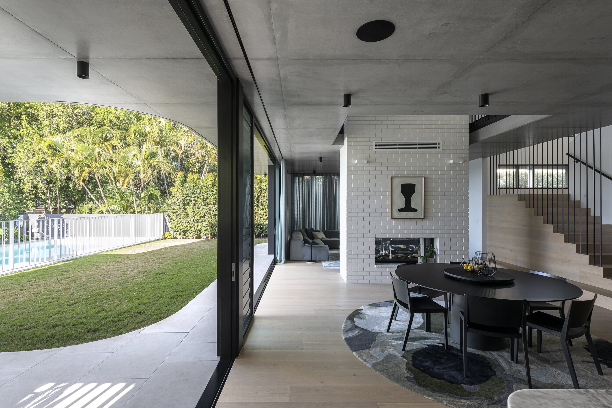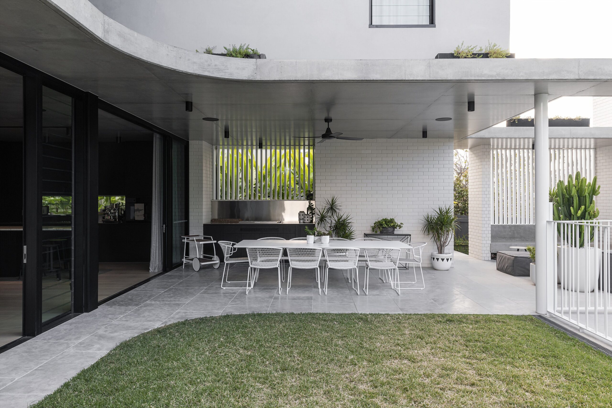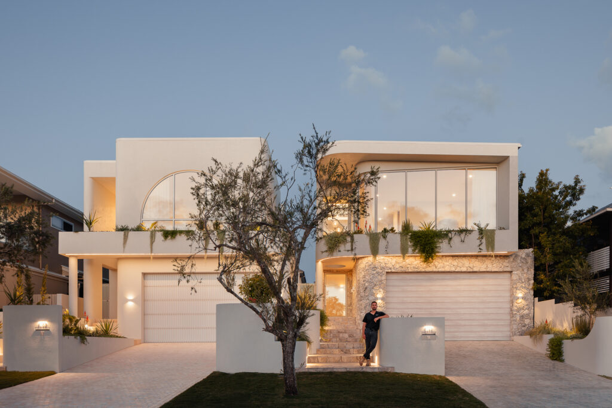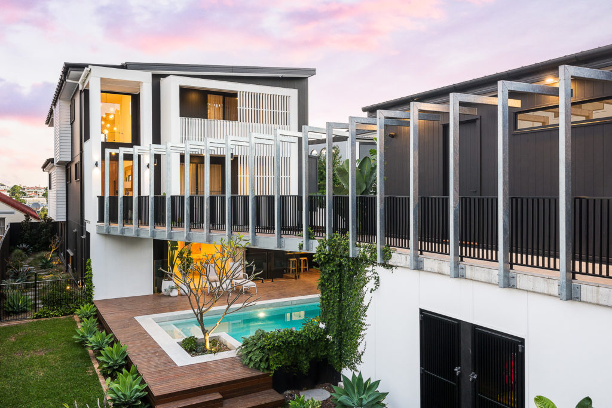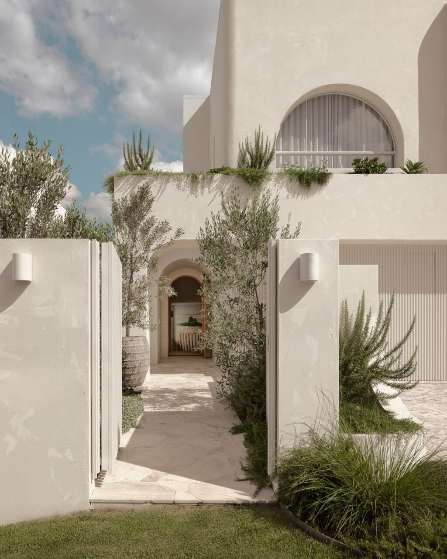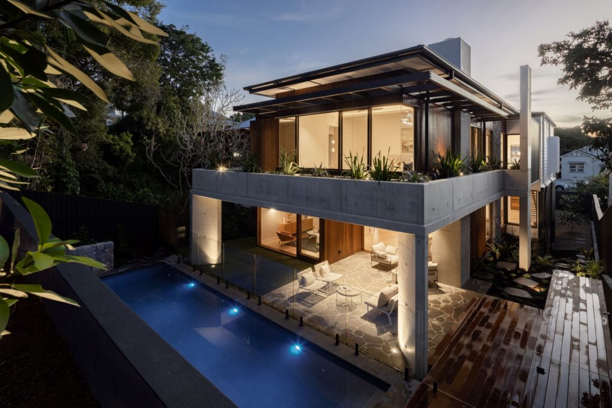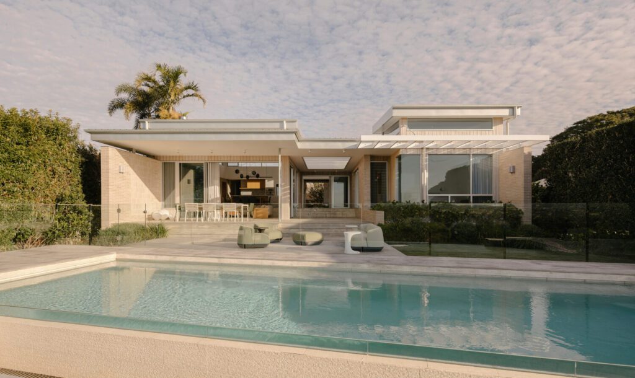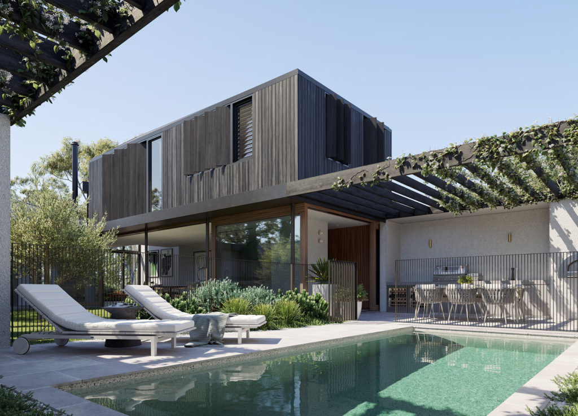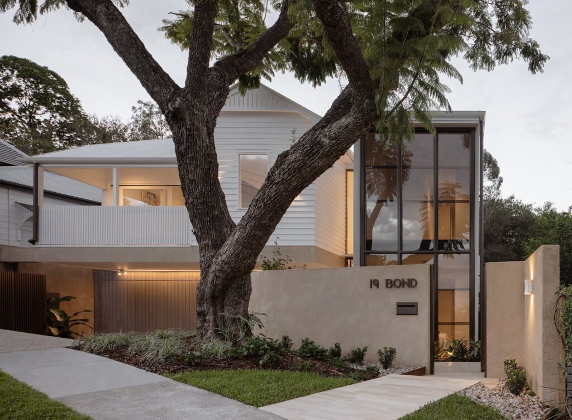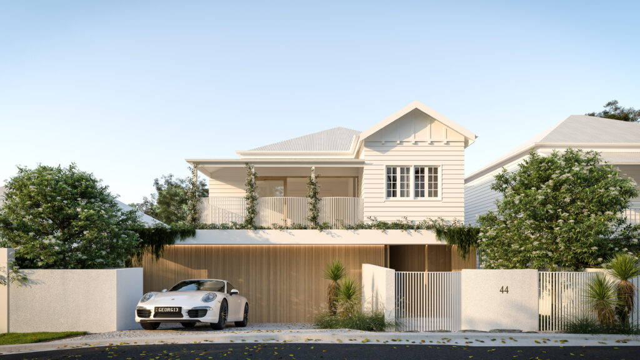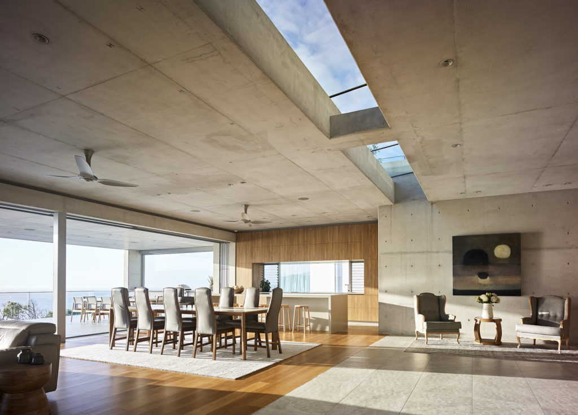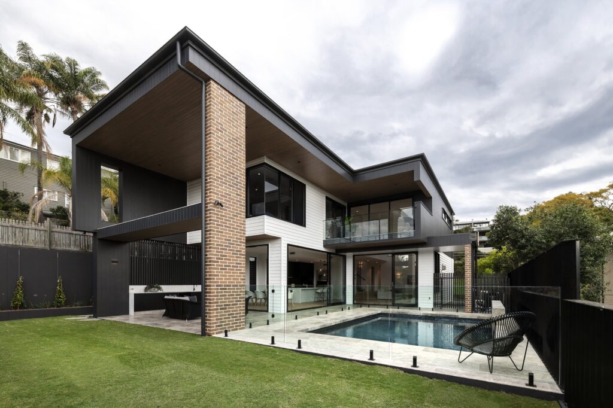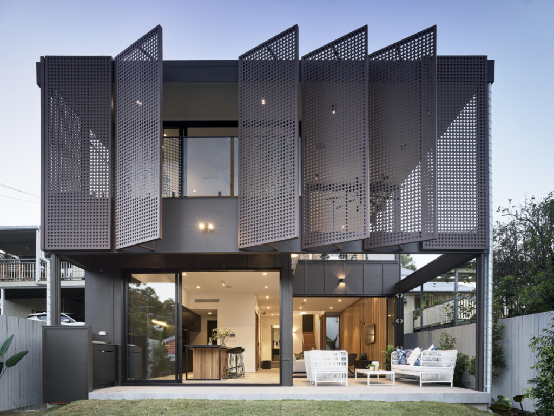 Back to Projects
Back to Projects
Abbott Street, New Farm
This renovation in New Farm beautifully preserves the charm of the existing raised residence while introducing sleek, modern spaces on the new lower level.
One of the most striking elements of this design is the upper-level suspended slab, built partially underneath the retained existing timber floor framing. It has a cantilevered curved edge to form a rear awning and a large feature void over the back patio. The finished result is a very sleek polished concrete ceiling above the lower level.
Adding to the character of the home are two stunning feature brick fireplaces. These fireplaces not only provide warmth but also cleverly conceal reinforced block piers that support the slab and brace the rear additions.
Photo © Big House Little House
