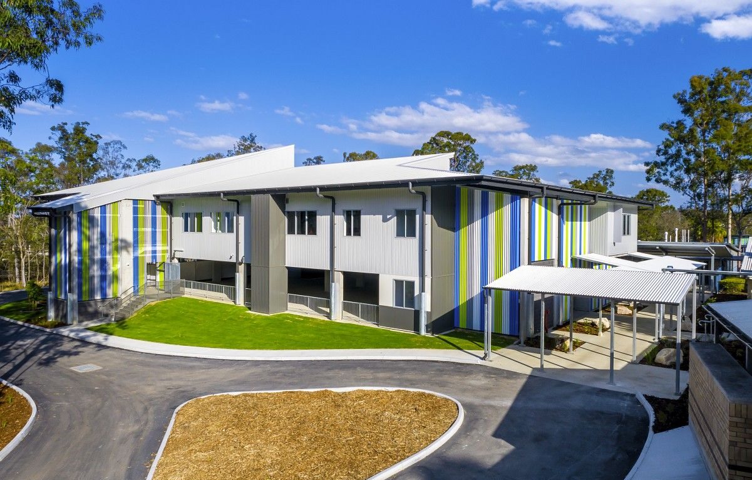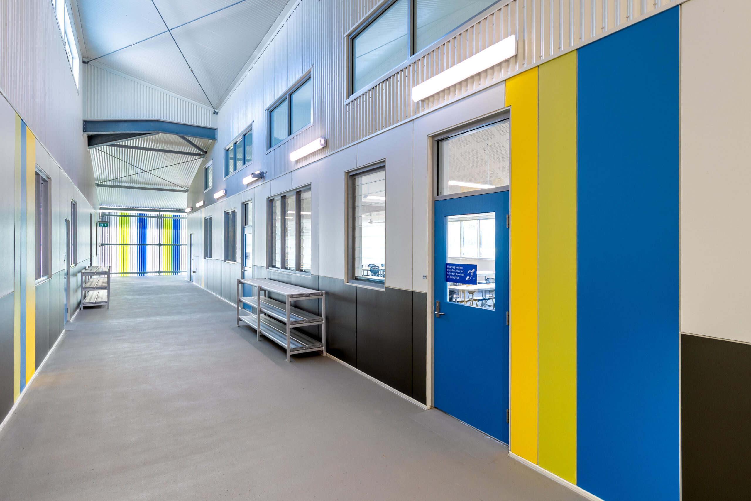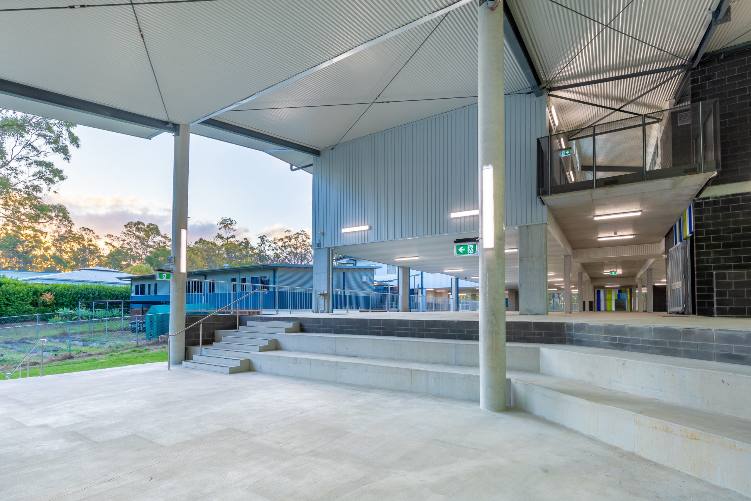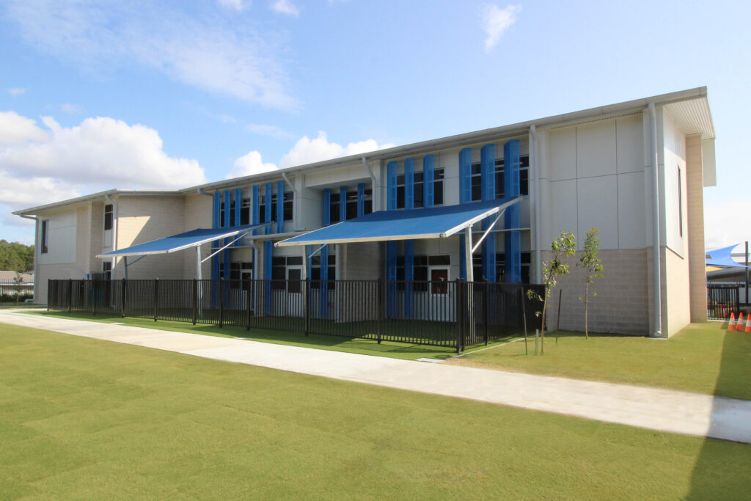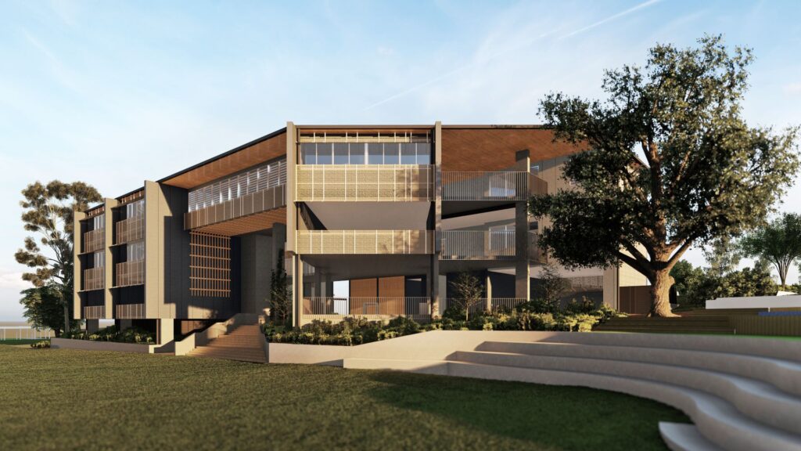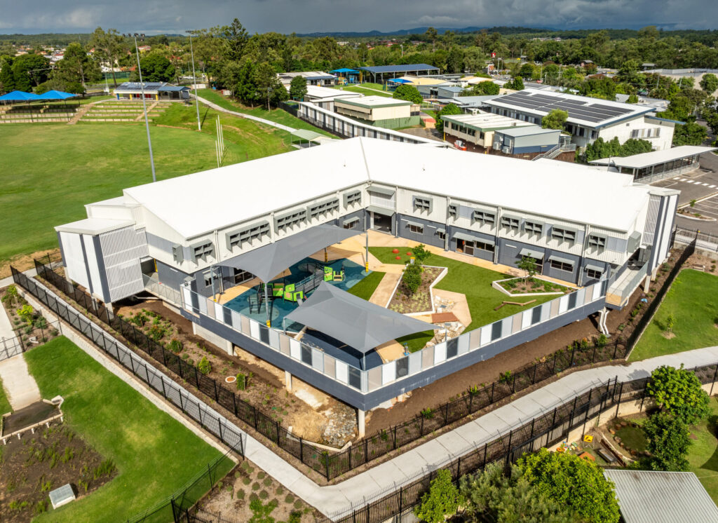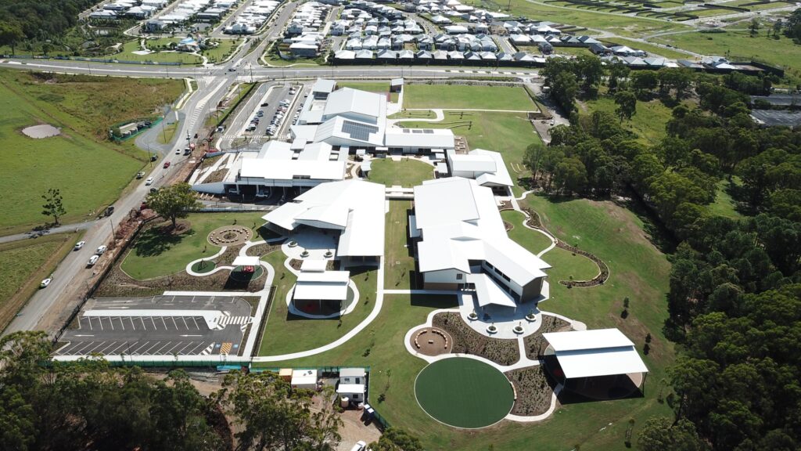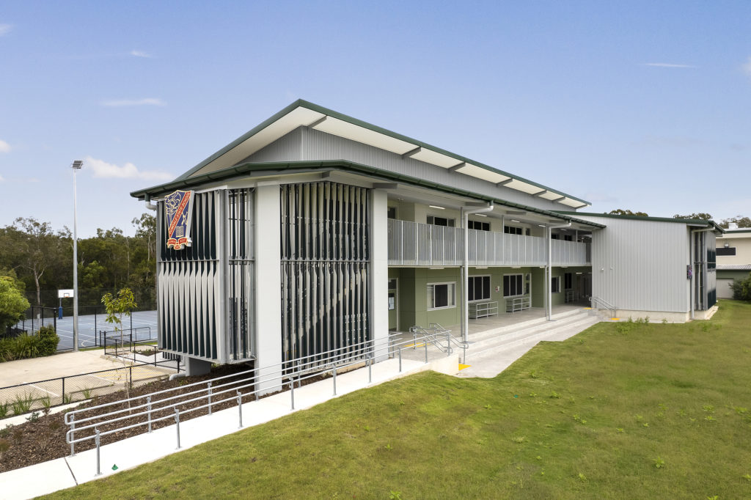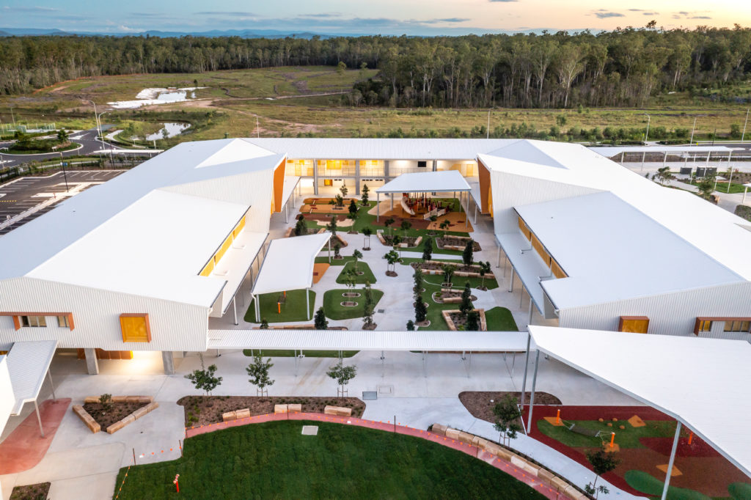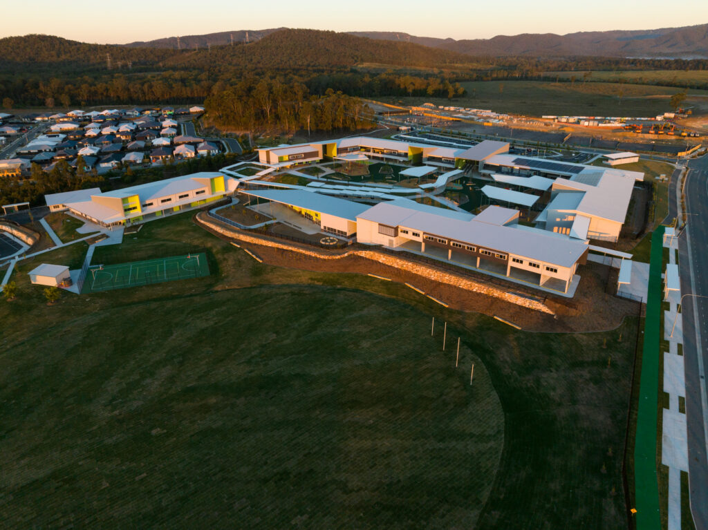 Back to Projects
Back to Projects
Albany Creek State High School
The new General Learning Centre was designed with an “L”-shaped plan to suit the sloping terrain, minimising cut and fill while enhancing site connectivity. Single and double-storey wings were configured to link the lower site to upper-level sporting facilities and create an outdoor amphitheater for activities.
The linear design maximised cross-ventilation and natural daylight, aligning with environmentally sustainable principles. The project delivered a new General Learning Area (GLA), an extended design and graphics space, and a new carpark. Despite challenges across multiple workfaces, precise civil and structural coordination ensured a successful outcome, meeting client expectations.
Completion2023
DescriptionGeneral Learning Centre
ClientBryant Building Contractors
CategoryEducation
